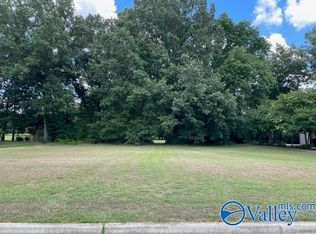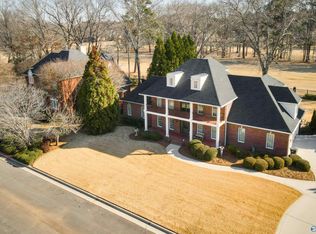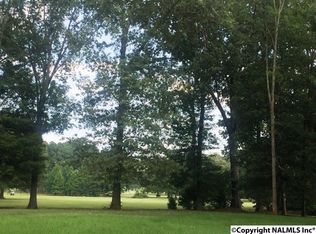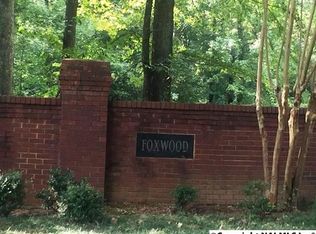Sold for $630,000
$630,000
4412 Kiowa Trl SE, Decatur, AL 35603
4beds
4,575sqft
Single Family Residence
Built in 1998
0.43 Acres Lot
$658,300 Zestimate®
$138/sqft
$3,072 Estimated rent
Home value
$658,300
$606,000 - $718,000
$3,072/mo
Zestimate® history
Loading...
Owner options
Explore your selling options
What's special
Spend your leisure time hitting golf balls with this CUSTOM BUILT home on Hole 16 at Burningtree Golf Course. Enjoy the back patio overlooking the fairway and designed for entertaining with grill and firepit area. Beautiful high ceilings in the living room with fireplace welcome you into the home! Open kitchen with custom cabinetry, large island with gas cooktop, built-in refrigerator and walk-in pantry. Master suite with walk-in shower and closet, whirlpool tub and access to patio. Football and a game of pool are on in the bonus pub with classic antique bar - plenty of space for guests! Generac Generator that powers whole house!!
Zillow last checked: 8 hours ago
Listing updated: April 30, 2024 at 06:49pm
Listed by:
Carol Shutt 256-566-8151,
Exp Realty LLC Northern
Bought with:
Wenwen Kaeding, 105954
BHHS Rise Real Estate
Source: ValleyMLS,MLS#: 1837082
Facts & features
Interior
Bedrooms & bathrooms
- Bedrooms: 4
- Bathrooms: 5
- Full bathrooms: 4
- 1/2 bathrooms: 1
Primary bedroom
- Features: Window Cov, Walk-In Closet(s)
- Level: First
- Area: 272
- Dimensions: 16 x 17
Bedroom 2
- Features: Ceiling Fan(s), Carpet
- Level: Second
- Area: 156
- Dimensions: 12 x 13
Bedroom 3
- Features: Ceiling Fan(s), Carpet
- Level: Second
- Area: 156
- Dimensions: 12 x 13
Bedroom 4
- Features: Ceiling Fan(s), Carpet
- Level: Second
- Area: 156
- Dimensions: 12 x 13
Dining room
- Features: 9’ Ceiling, Crown Molding, Recessed Lighting, Window Cov
- Level: First
- Area: 272
- Dimensions: 16 x 17
Kitchen
- Features: 9’ Ceiling, Crown Molding, Eat-in Kitchen, Granite Counters, Kitchen Island, Pantry, Recessed Lighting, Sitting Area, Tile, Window Cov
- Level: First
- Area: 306
- Dimensions: 17 x 18
Living room
- Features: 12’ Ceiling, 10’ + Ceiling, Crown Molding, Fireplace, Recessed Lighting, Wet Bar, Window Cov, Wood Floor, Built-in Features
- Level: First
- Area: 289
- Dimensions: 17 x 17
Office
- Features: 9’ Ceiling, Crown Molding
- Level: First
- Area: 156
- Dimensions: 12 x 13
Den
- Features: Carpet
- Level: Second
- Area: 160
- Dimensions: 10 x 16
Game room
- Features: Wood Floor
- Level: Second
- Area: 630
- Dimensions: 21 x 30
Laundry room
- Features: 9’ Ceiling
- Level: First
- Area: 96
- Dimensions: 8 x 12
Heating
- Central 2
Cooling
- Central 2
Appliances
- Included: Built-In Refrigerator, Cooktop, Dishwasher, Disposal, Double Oven, Gas Cooktop, Gas Oven, Microwave, Oven, Refrigerator
Features
- Basement: Crawl Space
- Number of fireplaces: 1
- Fireplace features: Gas Log, One
Interior area
- Total interior livable area: 4,575 sqft
Property
Features
- Levels: Two
- Stories: 2
Lot
- Size: 0.43 Acres
- Dimensions: 160 x 120
Details
- Parcel number: 1031205153000037000
Construction
Type & style
- Home type: SingleFamily
- Property subtype: Single Family Residence
Condition
- New construction: No
- Year built: 1998
Utilities & green energy
- Sewer: Public Sewer
- Water: Public
Community & neighborhood
Location
- Region: Decatur
- Subdivision: Foxwood
HOA & financial
HOA
- Has HOA: Yes
- HOA fee: $50 annually
- Association name: Foxwood
Other
Other facts
- Listing agreement: Agency
Price history
| Date | Event | Price |
|---|---|---|
| 4/30/2024 | Sold | $630,000-10%$138/sqft |
Source: | ||
| 2/16/2024 | Contingent | $699,900$153/sqft |
Source: | ||
| 11/10/2023 | Price change | $699,900-5.4%$153/sqft |
Source: | ||
| 10/3/2023 | Price change | $739,900-0.7%$162/sqft |
Source: | ||
| 9/19/2023 | Price change | $744,900-0.7%$163/sqft |
Source: | ||
Public tax history
| Year | Property taxes | Tax assessment |
|---|---|---|
| 2024 | -- | $52,440 -2.4% |
| 2023 | $2,064 -1.2% | $53,740 -1.2% |
| 2022 | $2,089 +15% | $54,400 +14.9% |
Find assessor info on the county website
Neighborhood: 35603
Nearby schools
GreatSchools rating
- 8/10Walter Jackson Elementary SchoolGrades: K-5Distance: 4.1 mi
- 4/10Decatur Middle SchoolGrades: 6-8Distance: 5.4 mi
- 5/10Decatur High SchoolGrades: 9-12Distance: 5.3 mi
Schools provided by the listing agent
- Elementary: Walter Jackson
- Middle: Decatur Middle School
- High: Decatur High
Source: ValleyMLS. This data may not be complete. We recommend contacting the local school district to confirm school assignments for this home.
Get pre-qualified for a loan
At Zillow Home Loans, we can pre-qualify you in as little as 5 minutes with no impact to your credit score.An equal housing lender. NMLS #10287.
Sell for more on Zillow
Get a Zillow Showcase℠ listing at no additional cost and you could sell for .
$658,300
2% more+$13,166
With Zillow Showcase(estimated)$671,466



