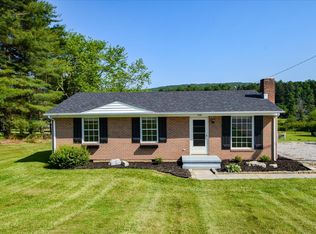Sold for $240,000
$240,000
4412 Old Pike Rd, Pilot, VA 24138
3beds
1,360sqft
Detached
Built in 1975
0.65 Acres Lot
$268,700 Zestimate®
$176/sqft
$1,554 Estimated rent
Home value
$268,700
$255,000 - $282,000
$1,554/mo
Zestimate® history
Loading...
Owner options
Explore your selling options
What's special
Check out this well maintained 3 bed/1.5 bath brick ranch situated on a great-sized lot with beautiful views of the countryside. This home has been well-loved throughout the years. The main level boasts hardwood floors throughout the living room to the bedrooms. The updates to the kitchen include granite countertops, tiled backsplash and a new dishwasher. Step out from the dining area to the spacious back deck overlooking the backyard. This will be a great spot for relaxing and/or entertaining guests. In the walk-out basement, you will find a great sized family room, an unfinished laundry area and ample storage space in the the unfinished section. Don't miss your opportunity on this home!
Zillow last checked: 8 hours ago
Listing updated: March 19, 2024 at 12:23pm
Listed by:
Zach Epperly 540-230-0712,
RE/MAX 8 - Blacksburg
Bought with:
Blue Ridge Mountain Realty, LLC
Source: New River Valley AOR,MLS#: 419997
Facts & features
Interior
Bedrooms & bathrooms
- Bedrooms: 3
- Bathrooms: 2
- Full bathrooms: 1
- 1/2 bathrooms: 1
- Main level bathrooms: 1
- Main level bedrooms: 3
Basement
- Area: 960
Heating
- Baseboard-Electric, Heat Pump
Cooling
- Heat Pump
Appliances
- Included: Dishwasher, Microwave, Electric Range, Refrigerator, Electric Water Heater
Features
- Ceiling Fan(s), Storage, Other - See Remarks, Pantry, Master Downstairs
- Flooring: Carpet, Hardwood, Vinyl
- Doors: Storm Door(s)
- Windows: Bay/Bow Windows
- Basement: Full,Exterior Entry,Partially Finished,Sump Pump,Walk-Out Access
- Attic: Access Only
- Has fireplace: No
- Fireplace features: None
Interior area
- Total structure area: 1,920
- Total interior livable area: 1,360 sqft
- Finished area above ground: 960
- Finished area below ground: 400
Property
Parking
- Total spaces: 2
- Parking features: Carport/Double, Blacktop Driveway
- Carport spaces: 2
- Has uncovered spaces: Yes
Features
- Levels: One
- Stories: 1
- Patio & porch: Deck
- Exterior features: Other - See Remarks, Private Yard, Storage
- Has view: Yes
Lot
- Size: 0.65 Acres
- Features: Views
Details
- Parcel number: 021603
Construction
Type & style
- Home type: SingleFamily
- Architectural style: Ranch
- Property subtype: Detached
Materials
- Brick
- Roof: Shingle
Condition
- Very Good
- Year built: 1975
Utilities & green energy
- Sewer: Septic Tank
- Water: Public
Community & neighborhood
Location
- Region: Pilot
- Subdivision: Twin Boulders
HOA & financial
HOA
- Has HOA: No
Price history
| Date | Event | Price |
|---|---|---|
| 3/19/2024 | Sold | $240,000+0%$176/sqft |
Source: | ||
| 2/15/2024 | Pending sale | $239,900$176/sqft |
Source: | ||
| 2/6/2024 | Price change | $239,900-4%$176/sqft |
Source: | ||
| 1/19/2024 | Listed for sale | $250,000$184/sqft |
Source: | ||
Public tax history
| Year | Property taxes | Tax assessment |
|---|---|---|
| 2025 | $1,195 +1.3% | $157,300 |
| 2024 | $1,180 +7.1% | $157,300 |
| 2023 | $1,101 -6.9% | $157,300 +18.4% |
Find assessor info on the county website
Neighborhood: 24138
Nearby schools
GreatSchools rating
- 6/10Auburn Elementary SchoolGrades: PK-5Distance: 5 mi
- 7/10Auburn Middle SchoolGrades: 6-8Distance: 4.8 mi
- 6/10Auburn High SchoolGrades: 9-12Distance: 4.8 mi
Schools provided by the listing agent
- Elementary: Auburn
- Middle: Auburn
- High: Auburn
- District: Montgomery County
Source: New River Valley AOR. This data may not be complete. We recommend contacting the local school district to confirm school assignments for this home.

Get pre-qualified for a loan
At Zillow Home Loans, we can pre-qualify you in as little as 5 minutes with no impact to your credit score.An equal housing lender. NMLS #10287.
