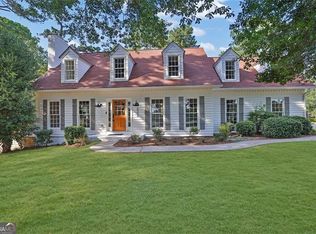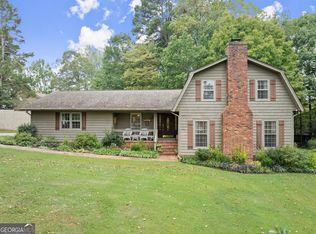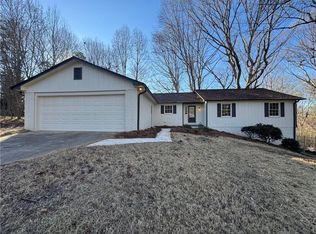Closed
$500,000
4412 Price Rd, Gainesville, GA 30506
5beds
3,606sqft
Single Family Residence
Built in 1974
0.54 Acres Lot
$481,100 Zestimate®
$139/sqft
$3,607 Estimated rent
Home value
$481,100
Estimated sales range
Not available
$3,607/mo
Zestimate® history
Loading...
Owner options
Explore your selling options
What's special
Stunning 5-Bedroom Home with Pool, Finished Basement, Office, Theater Room, Basement Kitchenette, Double Driveway & Prime Location! This gorgeous 5-bedroom, 3-and-a-half bathroom home offers the ultimate in luxurious living! From the moment you arrive at the double driveway, you'll be captivated by the charm and elegance this home provides. Step inside to an open and inviting floor plan with a bright and airy living area and a gourmet kitchen perfect for entertaining. The finished basement is a standout, featuring a private office/multipurpose room, a theater room for movie nights, and a convenient kitchenette-ideal for hosting guests, game nights, or in-law accommodations. In fact, this home is amazing for multigenerational living. And yes! The basement refrigerator stays! Outdoors, you'll find your very own backyard oasis with a meticulously maintained pool and beautifully landscaped yard. Whether you're enjoying a dip in the pool or entertaining friends in the relaxing outdoor space, this home is designed for both comfort and style. Charm and Location Combined! Nestled in an established neighborhood with no HOA, this home perfectly blends charm with convenience. You'll enjoy tranquil living while being just minutes from shopping, restaurants, and local amenities. Whether it's a quick errand or a night out, everything you need is within easy reach. With way too many features to fit in a single description, the best way for you to fall in love with this home is to see it for yourself!
Zillow last checked: 8 hours ago
Listing updated: November 08, 2024 at 04:56pm
Listed by:
Keller Williams Lanier Partners
Bought with:
Virginia Davis, 394508
Dwelli
Source: GAMLS,MLS#: 10383745
Facts & features
Interior
Bedrooms & bathrooms
- Bedrooms: 5
- Bathrooms: 4
- Full bathrooms: 3
- 1/2 bathrooms: 1
- Main level bathrooms: 2
- Main level bedrooms: 4
Heating
- Natural Gas
Cooling
- Ceiling Fan(s), Central Air
Appliances
- Included: Cooktop, Dishwasher, Double Oven, Electric Water Heater, Microwave, Oven, Stainless Steel Appliance(s)
- Laundry: In Kitchen
Features
- Beamed Ceilings, In-Law Floorplan, Master On Main Level, Walk-In Closet(s)
- Flooring: Carpet, Hardwood
- Basement: Bath Finished,Finished,Full
- Number of fireplaces: 1
- Fireplace features: Family Room
Interior area
- Total structure area: 3,606
- Total interior livable area: 3,606 sqft
- Finished area above ground: 1,803
- Finished area below ground: 1,803
Property
Parking
- Parking features: Attached, Garage
- Has attached garage: Yes
Features
- Levels: One
- Stories: 1
Lot
- Size: 0.54 Acres
- Features: Level, Sloped
Details
- Parcel number: 10055 000007
Construction
Type & style
- Home type: SingleFamily
- Architectural style: Ranch
- Property subtype: Single Family Residence
Materials
- Stone, Wood Siding
- Roof: Composition
Condition
- Resale
- New construction: No
- Year built: 1974
Utilities & green energy
- Sewer: Septic Tank
- Water: Public
- Utilities for property: Electricity Available, High Speed Internet, Natural Gas Available, Phone Available, Water Available
Community & neighborhood
Community
- Community features: None
Location
- Region: Gainesville
- Subdivision: Big Oak Estates
Other
Other facts
- Listing agreement: Exclusive Right To Sell
Price history
| Date | Event | Price |
|---|---|---|
| 11/8/2024 | Sold | $500,000+1%$139/sqft |
Source: | ||
| 10/10/2024 | Pending sale | $495,000$137/sqft |
Source: | ||
| 9/26/2024 | Listed for sale | $495,000+5.3%$137/sqft |
Source: | ||
| 8/9/2022 | Sold | $469,900$130/sqft |
Source: Public Record Report a problem | ||
| 5/21/2022 | Pending sale | $469,900$130/sqft |
Source: | ||
Public tax history
| Year | Property taxes | Tax assessment |
|---|---|---|
| 2024 | $4,569 +0.2% | $190,640 +4.9% |
| 2023 | $4,560 +58.8% | $181,800 +67.2% |
| 2022 | $2,872 +4.4% | $108,760 +10.8% |
Find assessor info on the county website
Neighborhood: 30506
Nearby schools
GreatSchools rating
- 4/10Lanier Elementary SchoolGrades: PK-5Distance: 1.6 mi
- 5/10Chestatee Middle SchoolGrades: 6-8Distance: 2.8 mi
- 5/10Chestatee High SchoolGrades: 9-12Distance: 2.7 mi
Schools provided by the listing agent
- Elementary: Lanier
- Middle: Chestatee
- High: Chestatee
Source: GAMLS. This data may not be complete. We recommend contacting the local school district to confirm school assignments for this home.
Get a cash offer in 3 minutes
Find out how much your home could sell for in as little as 3 minutes with a no-obligation cash offer.
Estimated market value$481,100
Get a cash offer in 3 minutes
Find out how much your home could sell for in as little as 3 minutes with a no-obligation cash offer.
Estimated market value
$481,100


