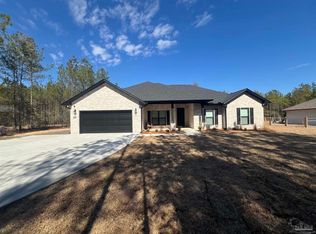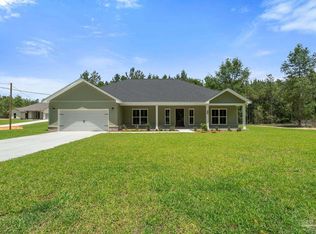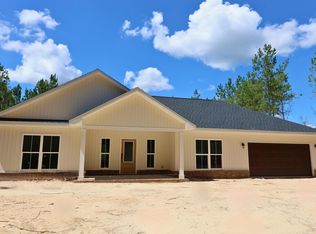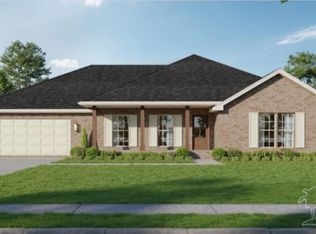Sold for $425,000
$425,000
4412 Russell Elliott Rd, Jay, FL 32565
4beds
2,402sqft
Single Family Residence
Built in 2025
1.76 Acres Lot
$433,200 Zestimate®
$177/sqft
$2,778 Estimated rent
Home value
$433,200
$412,000 - $455,000
$2,778/mo
Zestimate® history
Loading...
Owner options
Explore your selling options
What's special
Exceptional CRAFTSMANSHIP. Lasting QUALITY. Inspired DESIGN. Welcome to THE BAILEY floor plan—a comfortable 4-bedroom, 2-bath home with a 2-car garage, set in the peaceful countryside of The Pines at Crofton Farms. This thoughtfully crafted home, built by a trusted local developer, blends style with practical features for everyday living. The open-concept living area with cathedral ceilings and 9-foot ceilings throughout the rest of the home creates a bright, inviting space perfect for family time or having friends over. In the kitchen, the large peninsula and quartz countertops provide plenty of room for cooking and gathering, with an adjoining dining area that’s great for meals and conversation. Durable LVP flooring in the main areas and bathrooms adds a touch of style and makes for easy maintenance, while the tiled shower in the bathroom adds a nice detail to enjoy. Outside, the covered porch overlooks a private, one-acre lot with mature trees—a peaceful spot to relax. Though it feels tucked away, it’s only 20 minutes from the new Publix and close to Blackwater River State Forest for those who enjoy the outdoors. Designed with comfort and ease in mind, this home is ideal for those looking for a mix of space, nature, and convenience at The Pines at Crofton Farms. We’d love to show you around.
Zillow last checked: 8 hours ago
Listing updated: June 10, 2025 at 02:04pm
Listed by:
Tamara Korec 850-485-9205,
KELLER WILLIAMS REALTY GULF COAST,
Milan Korec,
KELLER WILLIAMS REALTY GULF COAST
Bought with:
Catherine Ronson
Levin Rinke Realty
Source: PAR,MLS#: 656695
Facts & features
Interior
Bedrooms & bathrooms
- Bedrooms: 4
- Bathrooms: 2
- Full bathrooms: 2
Bedroom
- Level: First
- Area: 249.33
- Dimensions: 15.58 x 16
Bedroom 1
- Level: First
- Area: 160.33
- Dimensions: 12.33 x 13
Bedroom 2
- Level: First
- Area: 156.22
- Dimensions: 12.33 x 12.67
Dining room
- Level: First
- Area: 306.11
- Dimensions: 19.33 x 15.83
Heating
- Central
Cooling
- Central Air, Ceiling Fan(s)
Appliances
- Included: Electric Water Heater
Features
- Flooring: Tile, Carpet
- Has basement: No
Interior area
- Total structure area: 2,402
- Total interior livable area: 2,402 sqft
Property
Parking
- Total spaces: 2
- Parking features: 2 Car Garage
- Garage spaces: 2
Features
- Levels: One
- Stories: 1
- Pool features: None
Lot
- Size: 1.76 Acres
Details
- Parcel number: 344n29u135000000330
- Zoning description: Res Single
Construction
Type & style
- Home type: SingleFamily
- Architectural style: Craftsman
- Property subtype: Single Family Residence
Materials
- Frame
- Foundation: Slab
- Roof: Shingle
Condition
- New Construction
- New construction: Yes
- Year built: 2025
Details
- Warranty included: Yes
Utilities & green energy
- Electric: Circuit Breakers
- Sewer: Septic Tank
- Water: Private
Community & neighborhood
Location
- Region: Jay
- Subdivision: The Pines At Crofton Farms
HOA & financial
HOA
- Has HOA: No
Other
Other facts
- Road surface type: Paved
Price history
| Date | Event | Price |
|---|---|---|
| 6/9/2025 | Sold | $425,000+1.4%$177/sqft |
Source: | ||
| 6/9/2025 | Pending sale | $419,000$174/sqft |
Source: | ||
| 5/16/2025 | Contingent | $419,000$174/sqft |
Source: | ||
| 12/23/2024 | Listed for sale | $419,000$174/sqft |
Source: | ||
Public tax history
Tax history is unavailable.
Neighborhood: 32565
Nearby schools
GreatSchools rating
- 6/10Chumuckla Elementary SchoolGrades: PK-6Distance: 5.9 mi
- 3/10Central SchoolGrades: PK-12Distance: 4.9 mi
Schools provided by the listing agent
- Elementary: Chumuckla
- Middle: CENTRAL
- High: Central
Source: PAR. This data may not be complete. We recommend contacting the local school district to confirm school assignments for this home.
Get pre-qualified for a loan
At Zillow Home Loans, we can pre-qualify you in as little as 5 minutes with no impact to your credit score.An equal housing lender. NMLS #10287.
Sell with ease on Zillow
Get a Zillow Showcase℠ listing at no additional cost and you could sell for —faster.
$433,200
2% more+$8,664
With Zillow Showcase(estimated)$441,864



