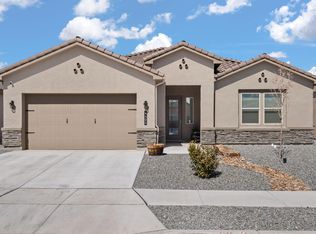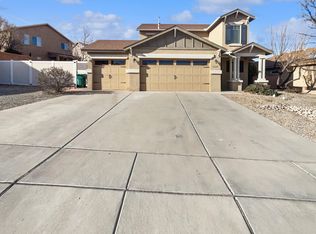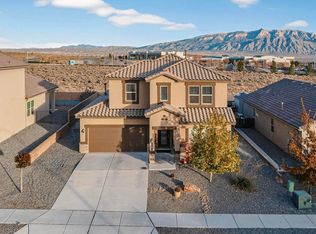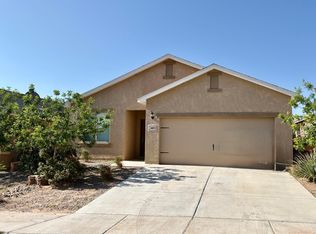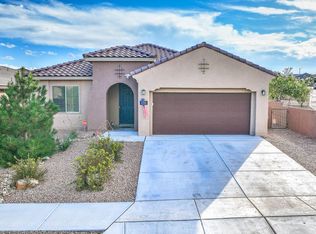for a formal dining room, home office, or additional living space. Beautiful 24x12-inch ceramic tile flows throughout the main living areas, while plush carpeting adds warmth to the bedrooms. The luxurious primary suite offers an oversized walk-in shower, a separate soaking tub for relaxation, and a large closet with direct access to the laundry room for added convenience. Step outside to a covered patio designed for outdoor living, overlooking a generous backyard. A 3-car tandem garage completes this stunning home, offering.A gourmet kitchen awaits the inspired chef, featuring executive stainless-steel appliances, a spacious pantry, and a massive quartz island perfect for gathering with family and friends.
For sale
$419,900
4412 Skyline Loop NE, Rio Rancho, NM 87144
3beds
2,221sqft
Est.:
Single Family Residence
Built in 2021
7,405.2 Square Feet Lot
$416,900 Zestimate®
$189/sqft
$40/mo HOA
What's special
Home officeOverlooking a generous backyardSpacious pantryGourmet kitchenAdditional living spaceExecutive stainless-steel appliancesLuxurious primary suite
- 23 days |
- 750 |
- 32 |
Zillow last checked: 8 hours ago
Listing updated: February 03, 2026 at 08:02pm
Listed by:
K2 Omni Group 505-750-2837,
EXP Realty, LLC 505-750-2837,
Johnathan Lopez 562-716-3711,
EXP Realty LLC
Source: SWMLS,MLS#: 1097793
Tour with a local agent
Facts & features
Interior
Bedrooms & bathrooms
- Bedrooms: 3
- Bathrooms: 3
- Full bathrooms: 2
- 1/2 bathrooms: 1
Primary bedroom
- Level: Main
- Area: 247.16
- Dimensions: 14.8 x 16.7
Bedroom 2
- Level: Main
- Area: 144.43
- Dimensions: 14.3 x 10.1
Bedroom 3
- Level: Main
- Area: 140.39
- Dimensions: 13.9 x 10.1
Dining room
- Level: Main
- Area: 153.32
- Dimensions: 13.8 x 11.11
Dining room
- Level: Main
- Area: 103.32
- Dimensions: 9.3 x 11.11
Kitchen
- Level: Main
- Area: 238.38
- Dimensions: 13.7 x 17.4
Living room
- Level: Main
- Area: 291.41
- Dimensions: 16.1 x 18.1
Heating
- Central, Forced Air
Cooling
- Refrigerated
Appliances
- Included: Built-In Gas Range, Convection Oven, Dishwasher, Disposal, Microwave, Refrigerator, Range Hood, Water Softener Owned
- Laundry: Electric Dryer Hookup
Features
- Bathtub, Ceiling Fan(s), High Ceilings, Kitchen Island, Main Level Primary, Pantry, Soaking Tub, Separate Shower, Walk-In Closet(s)
- Flooring: Tile
- Windows: Double Pane Windows, Insulated Windows
- Has basement: No
- Has fireplace: No
Interior area
- Total structure area: 2,221
- Total interior livable area: 2,221 sqft
Property
Parking
- Total spaces: 3
- Parking features: Attached, Garage
- Attached garage spaces: 3
Accessibility
- Accessibility features: None
Features
- Levels: One
- Stories: 1
- Patio & porch: Covered, Patio
Lot
- Size: 7,405.2 Square Feet
- Features: Landscaped, Planned Unit Development
Details
- Parcel number: 1014073193130
- Zoning: R-1
- Zoning description: R-1
Construction
Type & style
- Home type: SingleFamily
- Property subtype: Single Family Residence
Materials
- Stucco, Rock
- Foundation: Slab
- Roof: Shingle
Condition
- Resale
- New construction: No
- Year built: 2021
Utilities & green energy
- Electric: Net Meter
- Sewer: Public Sewer
- Water: Public
- Utilities for property: Cable Available, Electricity Connected, Natural Gas Connected, Phone Available, Sewer Connected, Underground Utilities, Water Connected
Green energy
- Energy generation: Solar
Community & HOA
Community
- Subdivision: Cleveland Heights Unit 15C
HOA
- Has HOA: Yes
- Services included: Common Areas, Road Maintenance
- HOA fee: $40 monthly
Location
- Region: Rio Rancho
Financial & listing details
- Price per square foot: $189/sqft
- Tax assessed value: $418,719
- Annual tax amount: $5,030
- Date on market: 2/3/2026
- Listing terms: Cash,Conventional,FHA,VA Loan
- Road surface type: Asphalt, Concrete, Paved
Estimated market value
$416,900
$396,000 - $438,000
$2,918/mo
Price history
Price history
| Date | Event | Price |
|---|---|---|
| 2/4/2026 | Listed for sale | $419,900$189/sqft |
Source: | ||
| 2/2/2026 | Listing removed | $419,900$189/sqft |
Source: | ||
| 12/4/2025 | Price change | $419,900-2.1%$189/sqft |
Source: | ||
| 8/29/2025 | Price change | $428,900-0.7%$193/sqft |
Source: | ||
| 8/7/2025 | Listed for sale | $432,000+6.1%$195/sqft |
Source: | ||
| 1/27/2022 | Sold | -- |
Source: | ||
| 12/19/2021 | Pending sale | $407,040$183/sqft |
Source: | ||
| 11/18/2021 | Listed for sale | $407,040$183/sqft |
Source: | ||
| 11/11/2021 | Pending sale | $407,040$183/sqft |
Source: | ||
| 8/20/2021 | Price change | $407,040+0.5%$183/sqft |
Source: | ||
| 8/18/2021 | Listed for sale | $405,040$182/sqft |
Source: | ||
Public tax history
Public tax history
| Year | Property taxes | Tax assessment |
|---|---|---|
| 2025 | $4,871 -0.3% | $139,573 +3% |
| 2024 | $4,884 +2.6% | $135,508 +3% |
| 2023 | $4,758 +15.9% | $131,561 +17.1% |
| 2022 | $4,105 +1064.9% | $112,321 +1148% |
| 2021 | $352 | $9,000 |
Find assessor info on the county website
BuyAbility℠ payment
Est. payment
$2,280/mo
Principal & interest
$1974
Property taxes
$266
HOA Fees
$40
Climate risks
Neighborhood: 87144
Nearby schools
GreatSchools rating
- 6/10Sandia Vista Elementary SchoolGrades: PK-5Distance: 2.9 mi
- 8/10Mountain View Middle SchoolGrades: 6-8Distance: 3.6 mi
- 7/10V Sue Cleveland High SchoolGrades: 9-12Distance: 0.3 mi
Schools provided by the listing agent
- Elementary: Sandia Vista
- Middle: Mountain View
- High: V. Sue Cleveland
Source: SWMLS. This data may not be complete. We recommend contacting the local school district to confirm school assignments for this home.
