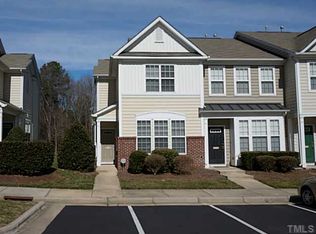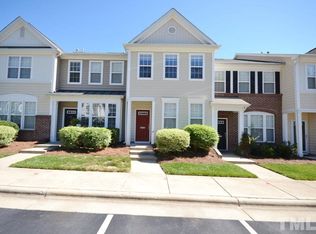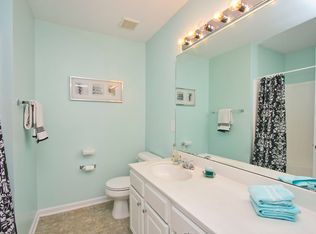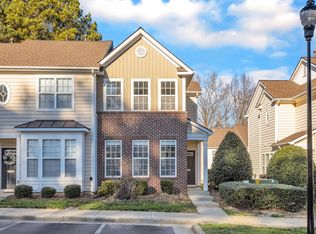Sold for $325,000 on 07/01/24
$325,000
4412 Sugarbend Way, Raleigh, NC 27606
2beds
1,303sqft
Townhouse, Residential
Built in 2005
1,306.8 Square Feet Lot
$319,800 Zestimate®
$249/sqft
$1,759 Estimated rent
Home value
$319,800
$304,000 - $339,000
$1,759/mo
Zestimate® history
Loading...
Owner options
Explore your selling options
What's special
Conveniently nestled on the edge of Raleigh with easy access to Cary, Crossroads, NC State and even downtown Raleigh, this Crescent Ridge townhome has two generously sized bedrooms (each with their own dedicated bathroom), a surprisingly large kitchen, and an open main floor plan with a gas logs fireplace for the living room. Great natural light owing to the southern exposure of the home. Two assigned, dedicated parking spots right in front and a storage closet out the rear off the grill patio. Within the community the HOA provides a swimming pool with clubhouse and playground, and the roof of the unit was replaced just two years ago. This delightful and well-maintained home is available to owner-occupants only (sorry, no investors).
Zillow last checked: 8 hours ago
Listing updated: October 28, 2025 at 12:21am
Listed by:
David Worters 919-985-3069,
Compass -- Raleigh,
Emma Singer 919-737-7300,
Compass -- Raleigh
Bought with:
Mary-Kate Knox, 336758
DASH Carolina
Source: Doorify MLS,MLS#: 10029803
Facts & features
Interior
Bedrooms & bathrooms
- Bedrooms: 2
- Bathrooms: 3
- Full bathrooms: 2
- 1/2 bathrooms: 1
Heating
- Floor Furnace, Forced Air, Natural Gas
Cooling
- Central Air, Heat Pump
Appliances
- Included: Dishwasher, Dryer, Microwave, Range, Refrigerator, Washer, Water Heater
- Laundry: In Hall, Laundry Closet, Upper Level
Features
- Bathtub/Shower Combination, Living/Dining Room Combination, Open Floorplan, Pantry, Smooth Ceilings
- Flooring: Carpet, Hardwood, Tile
- Number of fireplaces: 1
- Fireplace features: Gas Log, Living Room
- Common walls with other units/homes: 2+ Common Walls
Interior area
- Total structure area: 1,303
- Total interior livable area: 1,303 sqft
- Finished area above ground: 1,303
- Finished area below ground: 0
Property
Parking
- Total spaces: 2
- Parking features: Assigned, Outside, Parking Lot, Paved
- Uncovered spaces: 2
Features
- Levels: Two
- Stories: 2
- Patio & porch: Patio
- Exterior features: Storage
- Pool features: Community
- Has view: Yes
Lot
- Size: 1,306 sqft
Details
- Parcel number: 0782587609
- Zoning: R-10
- Special conditions: Standard
Construction
Type & style
- Home type: Townhouse
- Architectural style: Traditional
- Property subtype: Townhouse, Residential
- Attached to another structure: Yes
Materials
- Vinyl Siding
- Foundation: Slab
- Roof: Shingle
Condition
- New construction: No
- Year built: 2005
Utilities & green energy
- Sewer: Public Sewer
- Water: Public
Community & neighborhood
Community
- Community features: Playground, Pool
Location
- Region: Raleigh
- Subdivision: Crescent Ridge
HOA & financial
HOA
- Has HOA: Yes
- HOA fee: $120 monthly
- Amenities included: Clubhouse, Playground, Pool
- Services included: Insurance, Maintenance Grounds, Maintenance Structure, Road Maintenance
Other
Other facts
- Road surface type: Paved
Price history
| Date | Event | Price |
|---|---|---|
| 7/1/2024 | Sold | $325,000$249/sqft |
Source: | ||
| 5/19/2024 | Pending sale | $325,000$249/sqft |
Source: | ||
| 5/16/2024 | Listed for sale | $325,000+55.5%$249/sqft |
Source: | ||
| 4/10/2019 | Sold | $209,000$160/sqft |
Source: | ||
| 3/12/2019 | Pending sale | $209,000$160/sqft |
Source: Cross Town Realty, LLC #2240825 Report a problem | ||
Public tax history
| Year | Property taxes | Tax assessment |
|---|---|---|
| 2025 | $2,628 +0.4% | $299,060 |
| 2024 | $2,617 +17.2% | $299,060 +47.2% |
| 2023 | $2,234 +7.6% | $203,115 |
Find assessor info on the county website
Neighborhood: West Raleigh
Nearby schools
GreatSchools rating
- 4/10Dillard Drive ElementaryGrades: PK-5Distance: 0.7 mi
- 7/10Dillard Drive MiddleGrades: 6-8Distance: 0.8 mi
- 8/10Athens Drive HighGrades: 9-12Distance: 1.1 mi
Schools provided by the listing agent
- Elementary: Wake - Dillard
- Middle: Wake - Dillard
- High: Wake - Athens Dr
Source: Doorify MLS. This data may not be complete. We recommend contacting the local school district to confirm school assignments for this home.
Get a cash offer in 3 minutes
Find out how much your home could sell for in as little as 3 minutes with a no-obligation cash offer.
Estimated market value
$319,800
Get a cash offer in 3 minutes
Find out how much your home could sell for in as little as 3 minutes with a no-obligation cash offer.
Estimated market value
$319,800



