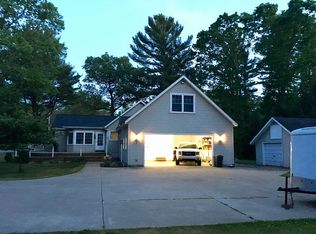Sold
$225,000
4412 W Giles Rd, Muskegon, MI 49445
2beds
1,703sqft
Single Family Residence
Built in 1930
2.5 Acres Lot
$230,000 Zestimate®
$132/sqft
$1,684 Estimated rent
Home value
$230,000
$202,000 - $262,000
$1,684/mo
Zestimate® history
Loading...
Owner options
Explore your selling options
What's special
Tucked away on 2.5 wooded acres just minutes from Lake Michigan, this Cape Cod-style home offers a peaceful setting in a great location near Pioneer Park, the Winter Sports Complex, and White Lake. Inside you'll find a functional layout with one bedroom on the main floor, two living areas, a wood burning fireplace, and main floor laundry. The kitchen, flooring, and bathroom have been recently refreshed. There's an additional bedroom upstairs and a full unfinished basement for storage or future potential. A detached garage adds convenience. This is a solid opportunity to own land and a home in a desirable area at an affordable price.
Zillow last checked: 8 hours ago
Listing updated: July 31, 2025 at 08:01am
Listed by:
Dylan Zuniga 231-343-7403,
Five Star Real Estate Whitehall,
Alexia Zuniga 231-981-2849,
Five Star Real Estate Whitehall
Bought with:
Birgitta G Boynton, 6501342763
Greenridge Realty Muskegon
Source: MichRIC,MLS#: 25030257
Facts & features
Interior
Bedrooms & bathrooms
- Bedrooms: 2
- Bathrooms: 1
- Full bathrooms: 1
- Main level bedrooms: 1
Primary bedroom
- Level: Upper
- Area: 345.08
- Dimensions: 29.17 x 11.83
Bedroom 2
- Level: Main
- Area: 124.55
- Dimensions: 11.50 x 10.83
Bathroom 1
- Level: Main
- Area: 56
- Dimensions: 8.00 x 7.00
Family room
- Level: Main
- Area: 357.71
- Dimensions: 23.58 x 15.17
Kitchen
- Level: Main
- Area: 114.21
- Dimensions: 11.33 x 10.08
Laundry
- Level: Main
- Area: 57.78
- Dimensions: 9.00 x 6.42
Living room
- Level: Main
- Area: 201.06
- Dimensions: 18.00 x 11.17
Heating
- Forced Air
Appliances
- Included: Dryer, Microwave, Range, Refrigerator, Washer
- Laundry: Laundry Room, Main Level
Features
- Eat-in Kitchen
- Flooring: Carpet, Vinyl
- Basement: Full
- Number of fireplaces: 1
- Fireplace features: Family Room
Interior area
- Total structure area: 1,703
- Total interior livable area: 1,703 sqft
- Finished area below ground: 0
Property
Parking
- Total spaces: 1
- Parking features: Garage Faces Side, Garage Faces Front, Detached
- Garage spaces: 1
Features
- Stories: 2
Lot
- Size: 2.50 Acres
- Dimensions: 82 x 1326
- Features: Level, Wooded
Details
- Additional structures: Shed(s)
- Parcel number: 09005300003700
Construction
Type & style
- Home type: SingleFamily
- Architectural style: Cape Cod
- Property subtype: Single Family Residence
Materials
- Aluminum Siding
- Roof: Composition,Shingle
Condition
- New construction: No
- Year built: 1930
Utilities & green energy
- Sewer: Septic Tank
- Water: Well
- Utilities for property: Natural Gas Available, Electricity Available, Natural Gas Connected
Community & neighborhood
Location
- Region: Muskegon
Other
Other facts
- Listing terms: Cash,FHA,VA Loan,USDA Loan,MSHDA,Conventional
- Road surface type: Paved
Price history
| Date | Event | Price |
|---|---|---|
| 7/30/2025 | Sold | $225,000$132/sqft |
Source: | ||
| 7/3/2025 | Pending sale | $225,000$132/sqft |
Source: | ||
| 6/23/2025 | Listed for sale | $225,000+7.1%$132/sqft |
Source: | ||
| 8/13/2024 | Sold | $210,000+5.1%$123/sqft |
Source: Public Record Report a problem | ||
| 7/3/2024 | Pending sale | $199,900$117/sqft |
Source: | ||
Public tax history
| Year | Property taxes | Tax assessment |
|---|---|---|
| 2025 | $1,536 +4.4% | $96,800 +14% |
| 2024 | $1,471 +5.2% | $84,900 +24.1% |
| 2023 | $1,399 | $68,400 +10.9% |
Find assessor info on the county website
Neighborhood: 49445
Nearby schools
GreatSchools rating
- 3/10Central Elementary SchoolGrades: PK-4Distance: 3.3 mi
- 5/10Reeths-Puffer Middle SchoolGrades: 6-8Distance: 3.2 mi
- 7/10Reeths-Puffer High SchoolGrades: 9-12Distance: 6.9 mi

Get pre-qualified for a loan
At Zillow Home Loans, we can pre-qualify you in as little as 5 minutes with no impact to your credit score.An equal housing lender. NMLS #10287.
Sell for more on Zillow
Get a free Zillow Showcase℠ listing and you could sell for .
$230,000
2% more+ $4,600
With Zillow Showcase(estimated)
$234,600