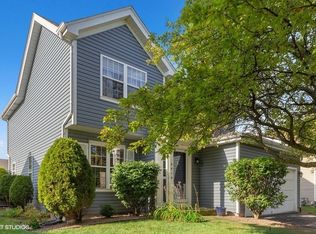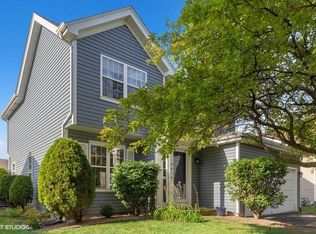Closed
$360,000
4412 W Ole Farm Rd, Plainfield, IL 60586
3beds
1,660sqft
Single Family Residence
Built in 1993
7,405.2 Square Feet Lot
$366,300 Zestimate®
$217/sqft
$2,786 Estimated rent
Home value
$366,300
$337,000 - $399,000
$2,786/mo
Zestimate® history
Loading...
Owner options
Explore your selling options
What's special
Well maintained split level home conveniently located to elementary and middle schools. You enter the home and are met with a bright living room and a soaring cathedral ceiling.The kitchen with stainless steel appliances has a spacious eating area looking out to the deck. The home has a deck with a hot tub (new motor), a separate patio, fenced in yard, and a finished basement. The fence has a gate which is directly across the street from the schools. It's a bright, welcoming home, ready for someone to move in and enjoy! It is convenient to all major highways, shopping, and restaurants.
Zillow last checked: 8 hours ago
Listing updated: March 12, 2025 at 01:36pm
Listing courtesy of:
Merle Feldstein 847-822-4422,
Berkshire Hathaway HomeServices Chicago
Bought with:
Sergei Vorobiov
RE/MAX Premier
Source: MRED as distributed by MLS GRID,MLS#: 12220973
Facts & features
Interior
Bedrooms & bathrooms
- Bedrooms: 3
- Bathrooms: 3
- Full bathrooms: 2
- 1/2 bathrooms: 1
Primary bedroom
- Features: Bathroom (Full)
- Level: Second
- Area: 144 Square Feet
- Dimensions: 12X12
Bedroom 2
- Level: Second
- Area: 110 Square Feet
- Dimensions: 11X10
Bedroom 3
- Level: Second
- Area: 120 Square Feet
- Dimensions: 12X10
Family room
- Level: Lower
- Area: 264 Square Feet
- Dimensions: 22X12
Kitchen
- Level: Main
- Area: 160 Square Feet
- Dimensions: 16X10
Laundry
- Level: Basement
- Area: 108 Square Feet
- Dimensions: 12X9
Living room
- Features: Flooring (Hardwood)
- Level: Main
- Area: 315 Square Feet
- Dimensions: 21X15
Recreation room
- Level: Basement
- Area: 294 Square Feet
- Dimensions: 21X14
Heating
- Natural Gas, Forced Air
Cooling
- Central Air
Appliances
- Included: Range, Microwave, Dishwasher, Refrigerator, Washer, Dryer
Features
- Basement: Finished,Full
- Number of fireplaces: 1
- Fireplace features: Gas Log, Gas Starter, Family Room
Interior area
- Total structure area: 0
- Total interior livable area: 1,660 sqft
Property
Parking
- Total spaces: 4
- Parking features: Asphalt, Garage Door Opener, On Site, Garage Owned, Attached, Driveway, Owned, Garage
- Attached garage spaces: 2
- Has uncovered spaces: Yes
Accessibility
- Accessibility features: No Disability Access
Lot
- Size: 7,405 sqft
- Dimensions: 55X131
Details
- Parcel number: 0603341030450000
- Special conditions: None
- Other equipment: Ceiling Fan(s), Sump Pump
Construction
Type & style
- Home type: SingleFamily
- Property subtype: Single Family Residence
Materials
- Vinyl Siding
- Roof: Asphalt
Condition
- New construction: No
- Year built: 1993
Utilities & green energy
- Sewer: Public Sewer
- Water: Public
Community & neighborhood
Community
- Community features: Sidewalks, Street Lights, Street Paved
Location
- Region: Plainfield
- Subdivision: Riverside
Other
Other facts
- Listing terms: Conventional
- Ownership: Fee Simple
Price history
| Date | Event | Price |
|---|---|---|
| 3/11/2025 | Sold | $360,000-1.5%$217/sqft |
Source: | ||
| 1/31/2025 | Contingent | $365,500$220/sqft |
Source: | ||
| 1/21/2025 | Price change | $365,500-1.9%$220/sqft |
Source: | ||
| 12/23/2024 | Price change | $372,500-2.6%$224/sqft |
Source: | ||
| 12/5/2024 | Listed for sale | $382,500+9.6%$230/sqft |
Source: | ||
Public tax history
Tax history is unavailable.
Neighborhood: 60586
Nearby schools
GreatSchools rating
- 5/10River View Elementary SchoolGrades: K-5Distance: 0.2 mi
- 4/10Timber Ridge Middle SchoolGrades: 6-8Distance: 0.1 mi
- 8/10Plainfield Central High SchoolGrades: 9-12Distance: 2.9 mi
Schools provided by the listing agent
- Elementary: River View Elementary School
- Middle: Timber Ridge Middle School
- High: Plainfield Central High School
- District: 202
Source: MRED as distributed by MLS GRID. This data may not be complete. We recommend contacting the local school district to confirm school assignments for this home.
Get a cash offer in 3 minutes
Find out how much your home could sell for in as little as 3 minutes with a no-obligation cash offer.
Estimated market value$366,300
Get a cash offer in 3 minutes
Find out how much your home could sell for in as little as 3 minutes with a no-obligation cash offer.
Estimated market value
$366,300

