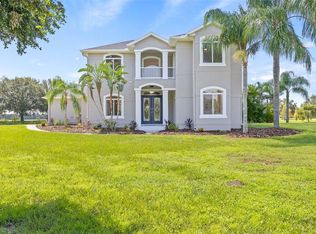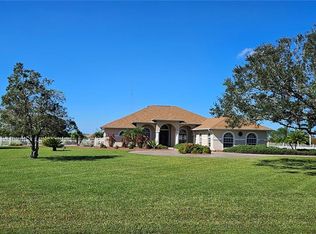Sold for $770,000
$770,000
4412 Wolf Ridge Xing, Parrish, FL 34219
3beds
2,986sqft
Single Family Residence
Built in 2003
2 Acres Lot
$755,400 Zestimate®
$258/sqft
$4,447 Estimated rent
Home value
$755,400
$695,000 - $816,000
$4,447/mo
Zestimate® history
Loading...
Owner options
Explore your selling options
What's special
Motivated Seller – Private 2-Acre Retreat with Hi-Tech Soundproof Theater Room in FoxBrook This exceptional 3-bedroom + den, 2.5-bath pool home offers the perfect blend of space, luxury, and flexibility. Perfectly positioned on a scenic 2-acre corner lot in the highly sought-after, equestrian-friendly community of FoxBrook, this property welcomes horses, detached buildings, or simply the freedom to enjoy your land as you wish. Inside, nearly 3,000 sq. ft. of meticulously maintained living space includes formal living and dining rooms, a large family room, and a state-of-the-art, soundproof Hi-Tech theater room—ideal for immersive movie nights at home. The gourmet kitchen is a chef's dream, featuring granite countertops, stainless steel appliances, a breakfast bar, walk-in pantry, and a sunny breakfast nook overlooking the heated saltwater pool and spa. The spacious primary suite serves as a true retreat, featuring French doors that open to the lanai, dual walk-in closets, tray ceilings, and a spa-like bathroom with a Jacuzzi tub, a walk-in shower with a built-in bench, dual vanities, and a private water closet. Additional features include a new roof, brick paver driveway and walkways, in-wall pest control system, and lush tropical landscaping. FoxBrook is known for its large homesites, ranging from 1 to 5 acres, and light deed restrictions, which allow residents to build a barn or workshop or enjoy the wide-open space. Located just minutes from three I-75 interchanges, the property offers easy access to Sarasota, Tampa, and Lakewood Ranch. As Parrish continues to grow with new dining, shopping, and medical facilities, this home offers incredible value and lifestyle opportunities. Whether you're a horse enthusiast, hobbyist, or simply looking for more privacy and land, this is a rare chance to own a piece of paradise. The seller is motivated—schedule your private showing today!
Zillow last checked: 8 hours ago
Listing updated: September 17, 2025 at 10:36am
Listing Provided by:
Kelly Eckersen, PA 941-962-0328,
LESLIE WELLS REALTY, INC. 941-776-5571
Bought with:
Anja Buetergerds, 3192282
KW SUNCOAST
Source: Stellar MLS,MLS#: A4647515 Originating MLS: Sarasota - Manatee
Originating MLS: Sarasota - Manatee

Facts & features
Interior
Bedrooms & bathrooms
- Bedrooms: 3
- Bathrooms: 3
- Full bathrooms: 2
- 1/2 bathrooms: 1
Primary bedroom
- Features: En Suite Bathroom, Walk-In Closet(s)
- Level: First
- Area: 272 Square Feet
- Dimensions: 16x17
Bedroom 2
- Features: Built-in Closet
- Level: First
- Area: 180 Square Feet
- Dimensions: 12x15
Bedroom 3
- Features: Built-in Closet
- Level: First
- Area: 156 Square Feet
- Dimensions: 12x13
Dining room
- Level: First
- Area: 120 Square Feet
- Dimensions: 12x10
Great room
- Level: First
- Area: 323 Square Feet
- Dimensions: 19x17
Kitchen
- Features: Pantry
- Level: First
- Area: 224 Square Feet
- Dimensions: 16x14
Living room
- Level: First
- Area: 320 Square Feet
- Dimensions: 20x16
Media room
- Level: First
- Area: 300 Square Feet
- Dimensions: 20x15
Office
- Level: First
- Area: 120 Square Feet
- Dimensions: 12x10
Heating
- Central, Electric, Heat Pump
Cooling
- Central Air
Appliances
- Included: Dishwasher, Disposal, Dryer, Electric Water Heater, Exhaust Fan, Microwave, Range, Refrigerator, Washer
- Laundry: Inside, Laundry Room
Features
- Ceiling Fan(s), Central Vacuum, Crown Molding, Eating Space In Kitchen, High Ceilings, In Wall Pest System, Kitchen/Family Room Combo, Pest Guard System, Solid Wood Cabinets, Split Bedroom, Stone Counters, Thermostat, Tray Ceiling(s), Walk-In Closet(s)
- Flooring: Carpet, Ceramic Tile
- Doors: French Doors, Sliding Doors
- Windows: Blinds, Drapes, Window Treatments
- Has fireplace: No
Interior area
- Total structure area: 4,276
- Total interior livable area: 2,986 sqft
Property
Parking
- Total spaces: 3
- Parking features: Garage Door Opener, Oversized
- Attached garage spaces: 3
- Details: Garage Dimensions: 29x28
Features
- Levels: One
- Stories: 1
- Exterior features: Irrigation System, Lighting, Private Mailbox, Rain Gutters
- Has private pool: Yes
- Pool features: Child Safety Fence, Chlorine Free, Gunite, Heated, In Ground, Lighting, Outside Bath Access, Salt Water, Screen Enclosure, Tile
- Has spa: Yes
- Spa features: Heated, In Ground
Lot
- Size: 2.00 Acres
- Features: Cleared, Corner Lot, Cul-De-Sac, In County, Level, Zoned for Horses
Details
- Parcel number: 495323259
- Zoning: PDR
- Special conditions: None
Construction
Type & style
- Home type: SingleFamily
- Property subtype: Single Family Residence
Materials
- Block, Concrete, Stucco
- Foundation: Slab
- Roof: Shingle
Condition
- New construction: No
- Year built: 2003
Details
- Builder name: Kemmick Homes
Utilities & green energy
- Sewer: Public Sewer, Septic Tank
- Water: Public
- Utilities for property: BB/HS Internet Available, Cable Available, Electricity Connected, Fiber Optics
Community & neighborhood
Security
- Security features: Security System
Community
- Community features: Buyer Approval Required, Deed Restrictions, Golf Carts OK, Horses Allowed, Park, Playground
Location
- Region: Parrish
- Subdivision: FOXBROOK PH I
HOA & financial
HOA
- Has HOA: Yes
- HOA fee: $92 monthly
- Amenities included: Basketball Court, Park, Playground
- Services included: Common Area Taxes, Manager
- Association name: C & S management - Janet Fernandez
Other fees
- Pet fee: $0 monthly
Other financial information
- Total actual rent: 0
Other
Other facts
- Listing terms: Cash,Conventional
- Ownership: Fee Simple
- Road surface type: Paved, Asphalt
Price history
| Date | Event | Price |
|---|---|---|
| 9/16/2025 | Sold | $770,000-3.6%$258/sqft |
Source: | ||
| 8/10/2025 | Pending sale | $799,000$268/sqft |
Source: | ||
| 7/23/2025 | Listed for sale | $799,000$268/sqft |
Source: | ||
| 7/1/2025 | Pending sale | $799,000$268/sqft |
Source: | ||
| 6/22/2025 | Price change | $799,000-4.3%$268/sqft |
Source: | ||
Public tax history
| Year | Property taxes | Tax assessment |
|---|---|---|
| 2024 | $3,841 +1.5% | $299,094 +3% |
| 2023 | $3,784 +2.9% | $290,383 +3% |
| 2022 | $3,679 +0.1% | $281,925 +3% |
Find assessor info on the county website
Neighborhood: 34219
Nearby schools
GreatSchools rating
- 7/10Gene Witt Elementary SchoolGrades: PK-5Distance: 4.4 mi
- 4/10Parrish Community High SchoolGrades: Distance: 5.6 mi
- 4/10Buffalo Creek Middle SchoolGrades: 6-8Distance: 8.5 mi
Schools provided by the listing agent
- Elementary: Gene Witt Elementary
- Middle: Buffalo Creek Middle
- High: Parrish Community High
Source: Stellar MLS. This data may not be complete. We recommend contacting the local school district to confirm school assignments for this home.
Get a cash offer in 3 minutes
Find out how much your home could sell for in as little as 3 minutes with a no-obligation cash offer.
Estimated market value$755,400
Get a cash offer in 3 minutes
Find out how much your home could sell for in as little as 3 minutes with a no-obligation cash offer.
Estimated market value
$755,400

