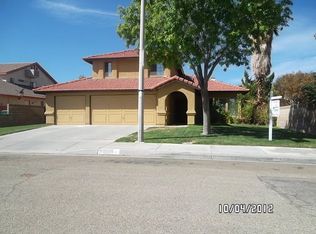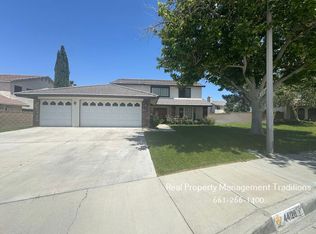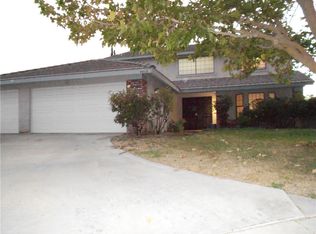Sold for $625,000 on 08/28/25
$625,000
44125 Dusty Rd, Lancaster, CA 93536
5beds
2,722sqft
Single Family Residence
Built in 1991
8,276.4 Square Feet Lot
$619,700 Zestimate®
$230/sqft
$3,626 Estimated rent
Home value
$619,700
$564,000 - $682,000
$3,626/mo
Zestimate® history
Loading...
Owner options
Explore your selling options
What's special
Discover Westside Living at Its Finest! Welcome to this expansive West Lancaster property, perfectly situated within easy walking distance of the Antelope Valley College, California State University, Bakersfield, shopping, schools and seconds to the freeway, all of this situated on a premium lot. This impressive home has a large paid for Solar system that will transfer to the buyer. The home offers an exceptional living experience with 5 spacious bedrooms and 3.5 bathrooms, the largest of floor plans in the neighborhood, truly designed to accommodate every lifestyle. Step into a cook's dream kitchen, boasting ample counter space, a convenient island, and a generous walk-in pantry to keep everything organized. Elegant French doors with inset blinds seamlessly connect the indoor living space to the private backyard oasis, including an above ground spa. A true highlight is the first-floor In-Law Suite, providing unparalleled flexibility. This private retreat features a mini-kitchen complete with a small refrigerator, sink, and ample cupboards, offering comfort and independence. Many rooms throughout the home have been freshly painted, creating a bright and inviting atmosphere. Stay comfortable year-round with a swamp cooler, central air conditioning, and a separate air conditioning unit specifically for the in-law suite, complemented by numerous ceiling fans for enhanced air circulation. The luxurious master bath offers a spacious sanctuary, featuring a relaxing jetted tub. Practicality abounds with a downstairs laundry room equipped with convenient storage cupboards. Situated on a desirable cul-de-sac street with no thru traffic, this property ensures peace and quiet. The 3-car garage provides abundant parking and storage, with possible RV parking for your recreational vehicles. This is an exceptional opportunity for spacious, versatile living in a highly sought-after location. Don't delay - schedule your private tour today!
Zillow last checked: 8 hours ago
Listing updated: August 28, 2025 at 04:37pm
Listed by:
Douglas L Terrell DRE #01912546 661-803-0269,
Berkshire Hathaway HomeServices Troth, REALTORS
Bought with:
Aubrey Tice, DRE #01417870
All People's Realty
Source: GAVAR,MLS#: 25004916
Facts & features
Interior
Bedrooms & bathrooms
- Bedrooms: 5
- Bathrooms: 4
- Full bathrooms: 3
- 1/2 bathrooms: 1
Heating
- Natural Gas
Cooling
- Central Air
Appliances
- Included: Dishwasher, Disposal, Gas Oven, Gas Range, Microwave
- Laundry: Laundry Room, Gas Hookup
Features
- Breakfast Bar
- Flooring: Carpet, Tile, Laminate
- Has fireplace: Yes
- Fireplace features: Family Room
Interior area
- Total structure area: 2,722
- Total interior livable area: 2,722 sqft
Property
Parking
- Total spaces: 3
- Parking features: Garage - Attached
- Attached garage spaces: 3
Features
- Stories: 2
- Patio & porch: Covered, Slab
- Pool features: None
- Spa features: Above Ground
- Fencing: Back Yard,Block,Wood
Lot
- Size: 8,276 sqft
- Features: Irregular Lot, Cul-De-Sac
Details
- Parcel number: 3153044061
- Zoning: LRR17500*
Construction
Type & style
- Home type: SingleFamily
- Architectural style: Contemporary,Spanish
- Property subtype: Single Family Residence
Materials
- Frame, Stucco, Wood Siding
- Foundation: Slab
- Roof: Tile
Condition
- Year built: 1991
Utilities & green energy
- Water: Public
- Utilities for property: Cable Connected, Natural Gas Available, Sewer Connected
Green energy
- Energy generation: Solar
Community & neighborhood
Location
- Region: Lancaster
Other
Other facts
- Listing agreement: Exclusive Right To Sell
- Listing terms: VA Loan,Cash,Conventional,FHA
- Road surface type: Paved
Price history
| Date | Event | Price |
|---|---|---|
| 8/28/2025 | Sold | $625,000+0%$230/sqft |
Source: | ||
| 7/29/2025 | Pending sale | $624,900$230/sqft |
Source: | ||
| 7/10/2025 | Price change | $624,900-0.8%$230/sqft |
Source: | ||
| 6/26/2025 | Listed for sale | $629,900+106.5%$231/sqft |
Source: | ||
| 8/26/2015 | Sold | $305,000+39.3%$112/sqft |
Source: | ||
Public tax history
| Year | Property taxes | Tax assessment |
|---|---|---|
| 2025 | $6,117 +5.4% | $361,050 +2% |
| 2024 | $5,801 +2.1% | $353,972 +2% |
| 2023 | $5,681 -34.5% | $347,032 +2% |
Find assessor info on the county website
Neighborhood: 93536
Nearby schools
GreatSchools rating
- 6/10West Wind Elementary SchoolGrades: K-5Distance: 0.4 mi
- 5/10Amargosa Creek Middle SchoolGrades: 6-8Distance: 0.5 mi
- 4/10Lancaster High SchoolGrades: 9-12Distance: 0.7 mi
Get a cash offer in 3 minutes
Find out how much your home could sell for in as little as 3 minutes with a no-obligation cash offer.
Estimated market value
$619,700
Get a cash offer in 3 minutes
Find out how much your home could sell for in as little as 3 minutes with a no-obligation cash offer.
Estimated market value
$619,700


