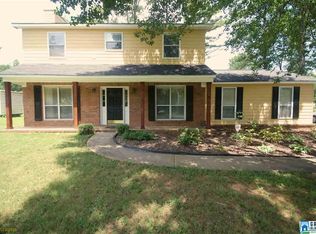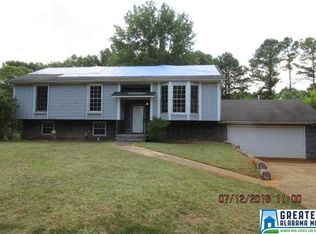Sold for $274,900 on 09/11/24
$274,900
4413 Englewood Rd, Helena, AL 35080
3beds
1,643sqft
Single Family Residence
Built in 1986
0.35 Acres Lot
$283,700 Zestimate®
$167/sqft
$1,776 Estimated rent
Home value
$283,700
$216,000 - $374,000
$1,776/mo
Zestimate® history
Loading...
Owner options
Explore your selling options
What's special
Welcome to Helena! This beautifully updated 3-bedroom, 2-bathroom home offers everything you need for comfortable living at an amazing value. Location is unbeatable – walk to the library & park for family fun, or explore the shops & restaurants of charming Old Town Helena, just a mile away. Active lifestyles will love the proximity to the Hillsboro Trail & the upcoming Helena Sports Complex. This home is zoned for Helena schools, including the Blue Ribbon-winning Helena Elementary! Move right in with fresh paint, new carpet, & updated kitchen & baths. Finished basement offers bonus room & office for work, hobbies, or play. Relax in the light-filled living room & entertain friends & family with your grilling skils on the expansive deck overlooking the huge back yard. Have peace of mind w/ tons of updates: roof, windows, whole house water filter, front porch, & Schlage combo security locks. Add a quiet neighborhood & friendly neighbors, and you'll love making this your home sweet home.
Zillow last checked: 8 hours ago
Listing updated: September 13, 2024 at 10:55am
Listed by:
Shannon Colby 205-790-1226,
Keller Williams Metro South
Bought with:
Michelle Lagle
eXp Realty, LLC Central
Source: GALMLS,MLS#: 21387361
Facts & features
Interior
Bedrooms & bathrooms
- Bedrooms: 3
- Bathrooms: 2
- Full bathrooms: 2
Primary bedroom
- Level: First
Bedroom 1
- Level: First
Bedroom 2
- Level: First
Primary bathroom
- Level: First
Bathroom 1
- Level: First
Dining room
- Level: First
Kitchen
- Features: Stone Counters, Eat-in Kitchen
- Level: First
Living room
- Level: First
Basement
- Area: 1046
Heating
- Central, Electric, Natural Gas
Cooling
- Central Air, Electric, Ceiling Fan(s)
Appliances
- Included: Dishwasher, Electric Oven, Refrigerator, Stainless Steel Appliance(s), Stove-Electric, Electric Water Heater
- Laundry: Electric Dryer Hookup, Washer Hookup, In Basement, Laundry Room, Yes
Features
- Recessed Lighting, Crown Molding, Linen Closet, Tub/Shower Combo
- Flooring: Carpet, Tile
- Windows: Bay Window(s), Double Pane Windows
- Basement: Full,Partially Finished,Daylight
- Attic: Pull Down Stairs,Yes
- Number of fireplaces: 1
- Fireplace features: Brick (FIREPL), Living Room, Wood Burning
Interior area
- Total interior livable area: 1,643 sqft
- Finished area above ground: 1,110
- Finished area below ground: 533
Property
Parking
- Total spaces: 2
- Parking features: Attached, Driveway, Off Street, Garage Faces Front
- Attached garage spaces: 2
- Has uncovered spaces: Yes
Features
- Levels: One
- Stories: 1
- Patio & porch: Porch, Open (DECK), Deck
- Pool features: None
- Has view: Yes
- View description: None
- Waterfront features: No
Lot
- Size: 0.35 Acres
- Features: Interior Lot, Few Trees, Subdivision
Details
- Parcel number: 135221001005.046
- Special conditions: N/A
Construction
Type & style
- Home type: SingleFamily
- Property subtype: Single Family Residence
Materials
- Brick, Vinyl Siding
- Foundation: Basement
Condition
- Year built: 1986
Utilities & green energy
- Water: Public
- Utilities for property: Sewer Connected
Green energy
- Energy efficient items: Thermostat
Community & neighborhood
Location
- Region: Helena
- Subdivision: Plantation South
Price history
| Date | Event | Price |
|---|---|---|
| 9/11/2024 | Sold | $274,900-6.5%$167/sqft |
Source: | ||
| 8/20/2024 | Pending sale | $293,900$179/sqft |
Source: | ||
| 8/9/2024 | Listed for sale | $293,900$179/sqft |
Source: | ||
| 8/2/2024 | Contingent | $293,900$179/sqft |
Source: | ||
| 7/30/2024 | Price change | $293,900-0.3%$179/sqft |
Source: | ||
Public tax history
| Year | Property taxes | Tax assessment |
|---|---|---|
| 2025 | $1,354 +4.3% | $27,640 +1.1% |
| 2024 | $1,299 +5.4% | $27,340 +5.2% |
| 2023 | $1,232 +12.1% | $25,980 +11.7% |
Find assessor info on the county website
Neighborhood: 35080
Nearby schools
GreatSchools rating
- 10/10Helena Elementary SchoolGrades: K-2Distance: 0.5 mi
- 7/10Helena Middle SchoolGrades: 6-8Distance: 2 mi
- 7/10Helena High SchoolGrades: 9-12Distance: 1.7 mi
Schools provided by the listing agent
- Elementary: Helena
- Middle: Helena
- High: Helena
Source: GALMLS. This data may not be complete. We recommend contacting the local school district to confirm school assignments for this home.
Get a cash offer in 3 minutes
Find out how much your home could sell for in as little as 3 minutes with a no-obligation cash offer.
Estimated market value
$283,700
Get a cash offer in 3 minutes
Find out how much your home could sell for in as little as 3 minutes with a no-obligation cash offer.
Estimated market value
$283,700

