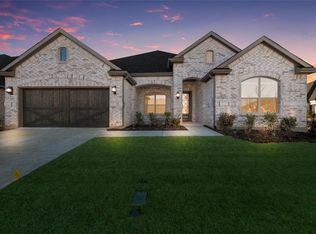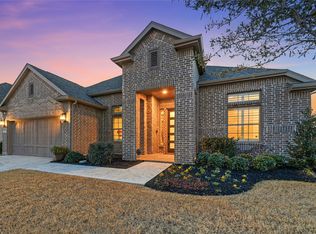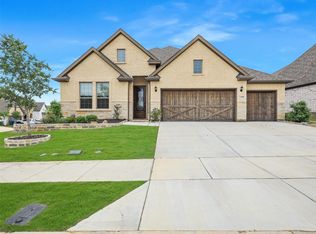Sold
Price Unknown
4413 Lake View Rd, Oak Point, TX 75068
5beds
3,470sqft
Single Family Residence
Built in 2022
8,651.02 Square Feet Lot
$653,100 Zestimate®
$--/sqft
$3,142 Estimated rent
Home value
$653,100
$620,000 - $692,000
$3,142/mo
Zestimate® history
Loading...
Owner options
Explore your selling options
What's special
Beautiful 2-story 5-bedroom, 4-bath home. Open floorplan with 15 ft sliding glass doors connecting the family room and kitchen to spacious outdoor covered patio with fireplace. Hardwood floors in all living areas. Quartz countertops and Double oven in Kitchen with white custom-built cabinets in kitchen and bath. Media room, full bath, and bedroom upstairs. Oversized east-facing lot close to the Hideaway Pond.Estimated completion Jan-March 2023.
Zillow last checked: 8 hours ago
Listing updated: February 14, 2024 at 09:49am
Listed by:
Daisy Lopez,
Move Up America 888-924-9949
Bought with:
Russell Dimmick
Ebby Halliday, Realtors
Pamela Lewis, 0442396
Ebby Halliday, REALTORS
Source: NTREIS,MLS#: 20088423
Facts & features
Interior
Bedrooms & bathrooms
- Bedrooms: 5
- Bathrooms: 4
- Full bathrooms: 4
Primary bedroom
- Features: Dual Sinks, Double Vanity, Garden Tub/Roman Tub, Separate Shower, Walk-In Closet(s)
- Level: First
- Dimensions: 16 x 17
Bedroom
- Features: Walk-In Closet(s)
- Level: First
- Dimensions: 14 x 11
Bedroom
- Features: Walk-In Closet(s)
- Level: First
- Dimensions: 14 x 14
Bedroom
- Features: Walk-In Closet(s)
- Level: First
- Dimensions: 14 x 11
Bedroom
- Level: Second
- Dimensions: 14 x 17
Breakfast room nook
- Level: First
- Dimensions: 16 x 10
Game room
- Level: Second
- Dimensions: 14 x 13
Living room
- Level: First
- Dimensions: 18 x 21
Office
- Level: First
- Dimensions: 9 x 14
Utility room
- Level: First
- Dimensions: 8 x 8
Heating
- Central, Natural Gas
Cooling
- Central Air, Ceiling Fan(s), Electric
Appliances
- Included: Double Oven, Dishwasher, Electric Oven, Gas Cooktop, Disposal, Gas Water Heater, Microwave, Plumbed For Ice Maker, Tankless Water Heater, Wine Cooler
Features
- Decorative/Designer Lighting Fixtures, High Speed Internet, Smart Home, Cable TV, Vaulted Ceiling(s), Wired for Sound
- Flooring: Carpet, Ceramic Tile, Wood
- Has basement: No
- Number of fireplaces: 1
- Fireplace features: Gas Log, Gas Starter, Masonry
Interior area
- Total interior livable area: 3,470 sqft
Property
Parking
- Total spaces: 4
- Parking features: Garage Faces Front, Garage, Oversized
- Attached garage spaces: 2
- Carport spaces: 2
- Covered spaces: 4
Features
- Levels: One and One Half
- Stories: 1
- Patio & porch: Covered
- Exterior features: Lighting, Outdoor Living Area, Rain Gutters
- Pool features: None
- Fencing: Wood
Lot
- Size: 8,651 sqft
- Features: Landscaped, Subdivision, Sprinkler System
Details
- Parcel number: na
Construction
Type & style
- Home type: SingleFamily
- Architectural style: Detached
- Property subtype: Single Family Residence
Materials
- Brick
- Foundation: Slab
- Roof: Composition
Condition
- New construction: Yes
- Year built: 2022
Utilities & green energy
- Sewer: Public Sewer
- Water: Public
- Utilities for property: Sewer Available, Underground Utilities, Water Available, Cable Available
Green energy
- Energy efficient items: Appliances, HVAC, Insulation, Thermostat, Water Heater, Windows
- Water conservation: Water-Smart Landscaping
Community & neighborhood
Security
- Security features: Security System
Community
- Community features: Curbs, Sidewalks
Location
- Region: Oak Point
- Subdivision: Wildridge
HOA & financial
HOA
- Has HOA: Yes
- HOA fee: $270 quarterly
- Services included: All Facilities, Maintenance Grounds
- Association name: Ashlar Development
- Association phone: 469-513-5600
Price history
| Date | Event | Price |
|---|---|---|
| 2/27/2023 | Sold | -- |
Source: NTREIS #20088423 Report a problem | ||
| 9/19/2022 | Pending sale | $734,616$212/sqft |
Source: NTREIS #20088423 Report a problem | ||
| 6/16/2022 | Listed for sale | $734,616$212/sqft |
Source: NTREIS #20088423 Report a problem | ||
Public tax history
| Year | Property taxes | Tax assessment |
|---|---|---|
| 2025 | $13,462 -3.6% | $603,000 -9% |
| 2024 | $13,962 +29.6% | $662,548 +44.4% |
| 2023 | $10,774 | $458,854 |
Find assessor info on the county website
Neighborhood: 75068
Nearby schools
GreatSchools rating
- 2/10Providence Elementary SchoolGrades: PK-5Distance: 2.3 mi
- 5/10Rodriguez MiddleGrades: 6-8Distance: 1.2 mi
- 5/10Ray E Braswell High SchoolGrades: 9-12Distance: 2.9 mi
Schools provided by the listing agent
- Elementary: Providence
- Middle: Rodriguez
- High: Ray Braswell
- District: Denton ISD
Source: NTREIS. This data may not be complete. We recommend contacting the local school district to confirm school assignments for this home.
Get a cash offer in 3 minutes
Find out how much your home could sell for in as little as 3 minutes with a no-obligation cash offer.
Estimated market value$653,100
Get a cash offer in 3 minutes
Find out how much your home could sell for in as little as 3 minutes with a no-obligation cash offer.
Estimated market value
$653,100


