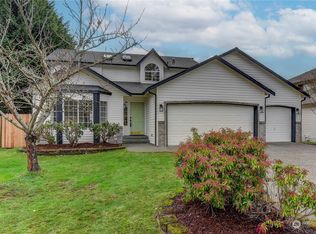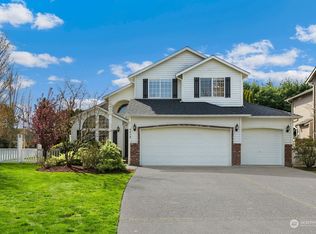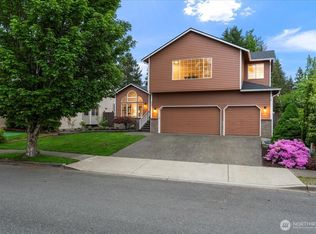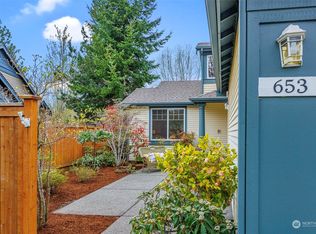Sold
Listed by:
Joey Salter,
Best Choice Network LLC
Bought with: Rain Town Realty + JPAR
$1,015,000
4413 NE 6th Place, Renton, WA 98059
4beds
2,420sqft
Single Family Residence
Built in 1996
7,932.28 Square Feet Lot
$1,010,900 Zestimate®
$419/sqft
$3,917 Estimated rent
Home value
$1,010,900
$930,000 - $1.10M
$3,917/mo
Zestimate® history
Loading...
Owner options
Explore your selling options
What's special
Like new condition this 2 story boast privacy and a quiet cul-de-sac. 4 bedrooms 2.5 baths. Recently refinished hardwoods, formal dining and living room with vaulted ceiling. Sport court. Primary suite with 2 sided fireplace in upgraded ensuite bathroom. Renovated in 2023, the kitchen has new gas stove with air fryer technology, and new direct vent hood. Cabinets have been resurfaced, new fridge and all new countertops. Breakfast nook off kitchen. 3 car garage, A/C and energy efficient gas furnace and H2O. 2nd gas fireplace in family room. Gas stubout in backyard for direct connect gas bbq! Carpets replaced May 2025! Easy access to Renton Landing, Coulon Park and Shopping. PRIDE OF OWNERSHIP
Zillow last checked: 8 hours ago
Listing updated: August 16, 2025 at 04:04am
Offers reviewed: Jun 16
Listed by:
Joey Salter,
Best Choice Network LLC
Bought with:
Jordan Hashemi, 25003835
Rain Town Realty + JPAR
Source: NWMLS,MLS#: 2389196
Facts & features
Interior
Bedrooms & bathrooms
- Bedrooms: 4
- Bathrooms: 3
- Full bathrooms: 2
- 1/2 bathrooms: 1
- Main level bathrooms: 1
Other
- Level: Main
Dining room
- Level: Main
Entry hall
- Level: Main
Family room
- Level: Main
Kitchen with eating space
- Level: Main
Living room
- Level: Main
Utility room
- Level: Main
Heating
- Fireplace, Forced Air, Natural Gas
Cooling
- Forced Air
Appliances
- Included: Dishwasher(s), Disposal, Microwave(s), Refrigerator(s), Stove(s)/Range(s), Garbage Disposal, Water Heater: Gas, Water Heater Location: Garage
Features
- Bath Off Primary, Dining Room, High Tech Cabling
- Flooring: Ceramic Tile, Hardwood, Vinyl, Carpet
- Windows: Double Pane/Storm Window, Skylight(s)
- Basement: None
- Number of fireplaces: 2
- Fireplace features: Gas, Main Level: 1, Upper Level: 1, Fireplace
Interior area
- Total structure area: 2,420
- Total interior livable area: 2,420 sqft
Property
Parking
- Total spaces: 3
- Parking features: Attached Garage
- Attached garage spaces: 3
Features
- Levels: Two
- Stories: 2
- Entry location: Main
- Patio & porch: Bath Off Primary, Double Pane/Storm Window, Dining Room, Fireplace, Fireplace (Primary Bedroom), High Tech Cabling, Skylight(s), Vaulted Ceiling(s), Walk-In Closet(s), Water Heater
- Has view: Yes
- View description: Territorial
Lot
- Size: 7,932 sqft
- Features: Cul-De-Sac, Curbs, Paved, Sidewalk, Athletic Court, Cable TV, Deck, Electric Car Charging, Fenced-Fully, Patio
- Topography: Level
- Residential vegetation: Garden Space
Details
- Parcel number: 6403500210
- Zoning description: Jurisdiction: City
- Special conditions: Standard
Construction
Type & style
- Home type: SingleFamily
- Property subtype: Single Family Residence
Materials
- Brick, Wood Products
- Foundation: Slab
- Roof: Composition
Condition
- Year built: 1996
- Major remodel year: 1996
Utilities & green energy
- Electric: Company: PSE
- Sewer: Sewer Connected, Company: City of Renton
- Water: Public, Company: City of Renton
Community & neighborhood
Location
- Region: Renton
- Subdivision: Renton
HOA & financial
HOA
- HOA fee: $350 annually
Other
Other facts
- Listing terms: Cash Out,Conventional,VA Loan
- Cumulative days on market: 5 days
Price history
| Date | Event | Price |
|---|---|---|
| 7/16/2025 | Sold | $1,015,000$419/sqft |
Source: | ||
| 6/17/2025 | Pending sale | $1,015,000$419/sqft |
Source: | ||
| 6/12/2025 | Listed for sale | $1,015,000+165%$419/sqft |
Source: | ||
| 12/26/2023 | Listing removed | -- |
Source: Zillow Rentals Report a problem | ||
| 12/21/2023 | Listed for rent | $3,200$1/sqft |
Source: Zillow Rentals Report a problem | ||
Public tax history
| Year | Property taxes | Tax assessment |
|---|---|---|
| 2024 | $9,281 +12.4% | $904,000 +18.2% |
| 2023 | $8,257 -4.8% | $765,000 -14.8% |
| 2022 | $8,677 +17.5% | $898,000 +36.9% |
Find assessor info on the county website
Neighborhood: Orchards
Nearby schools
GreatSchools rating
- 3/10Honey Dew Elementary SchoolGrades: K-5Distance: 0.3 mi
- 7/10Vera Risdon Middle SchoolGrades: 6-8Distance: 3.5 mi
- 6/10Hazen Senior High SchoolGrades: 9-12Distance: 0.7 mi
Schools provided by the listing agent
- Elementary: Honeydew Elem
- Middle: Risdon Middle School
- High: Hazen Snr High
Source: NWMLS. This data may not be complete. We recommend contacting the local school district to confirm school assignments for this home.

Get pre-qualified for a loan
At Zillow Home Loans, we can pre-qualify you in as little as 5 minutes with no impact to your credit score.An equal housing lender. NMLS #10287.
Sell for more on Zillow
Get a free Zillow Showcase℠ listing and you could sell for .
$1,010,900
2% more+ $20,218
With Zillow Showcase(estimated)
$1,031,118


