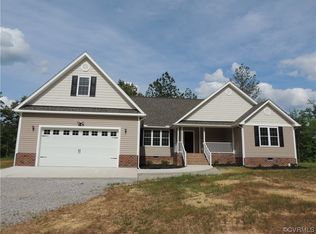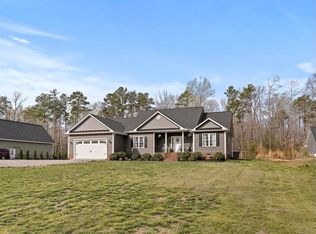Sold for $462,000 on 04/18/25
$462,000
4413 Olgers Rd, Sutherland, VA 23885
3beds
1,836sqft
Single Family Residence
Built in 2025
3.6 Acres Lot
$470,500 Zestimate®
$252/sqft
$2,402 Estimated rent
Home value
$470,500
Estimated sales range
Not available
$2,402/mo
Zestimate® history
Loading...
Owner options
Explore your selling options
What's special
NEW CONSRUCTION! This beautiful 3 bedroom 2.5 bath rancher has an attached 20'X21' 2 car garage with automatic door opener and beautiful covered back deck with ceiling fan. Beautiful hardwood floors in great room, kitchen, dining area, and 3 bedrooms. Ceramic tile in utility room and baths. Gorgeous Kitchen with shaker door cabinets with granite counter tops. Lots of recessed lighting and ceiling fans. Stainless Steal Refrigerator, Range, Dishwasher and Microwave furnished. Master Bath has soaking tub and separate shower. Huge pantry and utility room! with ! Rear property boundary is Branch. All this on 3.60 acres located 2 miles from Lake Chesdin and 2 miles from Interstate 85. Must see!!
Zillow last checked: 8 hours ago
Listing updated: April 18, 2025 at 08:57pm
Listed by:
Sue Henshaw 804-721-6454,
Landmark Realty
Bought with:
Sue Henshaw, 0225109818
Landmark Realty
Source: CVRMLS,MLS#: 2504792 Originating MLS: Central Virginia Regional MLS
Originating MLS: Central Virginia Regional MLS
Facts & features
Interior
Bedrooms & bathrooms
- Bedrooms: 3
- Bathrooms: 3
- Full bathrooms: 2
- 1/2 bathrooms: 1
Other
- Description: Tub & Shower
- Level: First
Half bath
- Level: First
Heating
- Electric, Heat Pump
Cooling
- Central Air, Heat Pump
Appliances
- Included: Electric Water Heater
Features
- Flooring: Ceramic Tile, Wood
- Doors: Insulated Doors
- Windows: Screens, Thermal Windows
- Has basement: No
- Attic: Access Only
Interior area
- Total interior livable area: 1,836 sqft
- Finished area above ground: 1,836
- Finished area below ground: 0
Property
Parking
- Total spaces: 2
- Parking features: Attached, Direct Access, Finished Garage, Garage, Garage Door Opener, No Garage
- Attached garage spaces: 2
Features
- Levels: One
- Stories: 1
- Patio & porch: Rear Porch, Front Porch, Porch
- Exterior features: Porch
- Pool features: None
- Fencing: None
- Waterfront features: Creek
- Body of water: BRANCH/CREEK
Lot
- Size: 3.60 Acres
- Dimensions: 101 x 1209 x 171 x 1290
Details
- Parcel number: 18879
- Special conditions: Corporate Listing
Construction
Type & style
- Home type: SingleFamily
- Architectural style: Ranch
- Property subtype: Single Family Residence
Materials
- Drywall, Frame, Vinyl Siding
- Roof: Composition
Condition
- New Construction
- New construction: Yes
- Year built: 2025
Utilities & green energy
- Sewer: Septic Tank
- Water: Well
Community & neighborhood
Location
- Region: Sutherland
- Subdivision: Wrenn Forrest
Other
Other facts
- Ownership: Corporate
- Ownership type: Corporation
Price history
| Date | Event | Price |
|---|---|---|
| 4/18/2025 | Sold | $462,000-1.7%$252/sqft |
Source: | ||
| 3/8/2025 | Pending sale | $469,900$256/sqft |
Source: | ||
| 2/28/2025 | Listed for sale | $469,900$256/sqft |
Source: | ||
Public tax history
Tax history is unavailable.
Neighborhood: 23885
Nearby schools
GreatSchools rating
- 7/10Midway Elementary SchoolGrades: PK-5Distance: 5.4 mi
- 3/10Dinwiddie Middle SchoolGrades: 6-8Distance: 7.9 mi
- 4/10Dinwiddie Senior High SchoolGrades: 9-12Distance: 7.7 mi
Schools provided by the listing agent
- Elementary: Midway
- Middle: Dinwiddie
- High: Dinwiddie
Source: CVRMLS. This data may not be complete. We recommend contacting the local school district to confirm school assignments for this home.

Get pre-qualified for a loan
At Zillow Home Loans, we can pre-qualify you in as little as 5 minutes with no impact to your credit score.An equal housing lender. NMLS #10287.
Sell for more on Zillow
Get a free Zillow Showcase℠ listing and you could sell for .
$470,500
2% more+ $9,410
With Zillow Showcase(estimated)
$479,910
