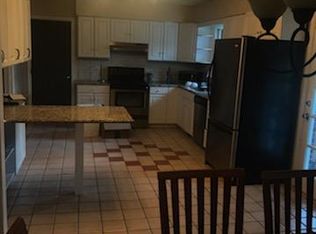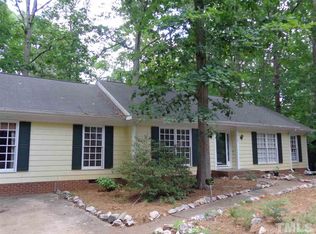Excellent location near Glenwood Ave. Beautiful 2 Story with 4 large BRs and 2.5 baths. Updated kitchen with SS appliances, newer counter tops, sink/faucet, cabinet faces & under mount lighting. Huge family room with gas log fireplace. Laminate flooring in hallway, kitchen and dining room. Awesome screen porch with cathedral ceiling and sky lights. 21x14 deck is great for entertaining. Spacious backyard is fenced. 12x10 wired storage building. Oversized garage w workshop area. Roof to be replaced.
This property is off market, which means it's not currently listed for sale or rent on Zillow. This may be different from what's available on other websites or public sources.


