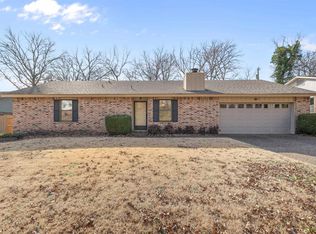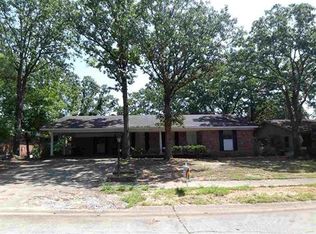Feels like home! This Lakewood home has been extremely well take care of! The minute you walk in the front door you will love it! Absolutely spotless! Large family rm w/fireplace! Eat-in kitchen w lot of cabinets! Room all the cooks! Refrigerator, washer&dryer are neg! 3 large bdrms 2 baths all on one side offer plenty of closet space! Separate laundry! Screened in back porch! 20X14 workshop w/electric in the back! Extra driveway right side, room to park a boat/camper behind the fence. See agent remarks
This property is off market, which means it's not currently listed for sale or rent on Zillow. This may be different from what's available on other websites or public sources.


