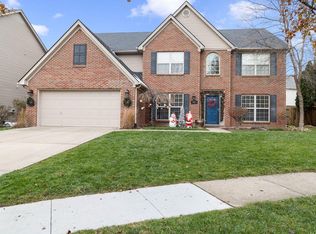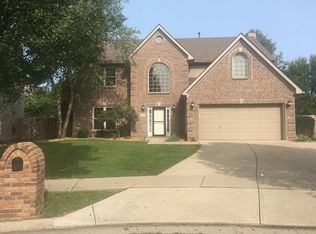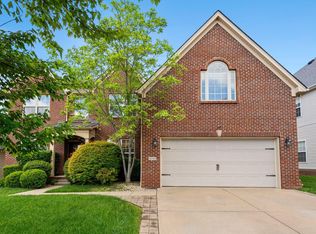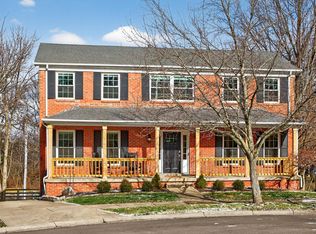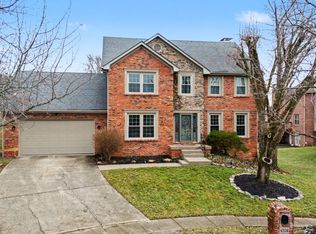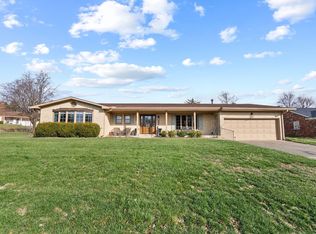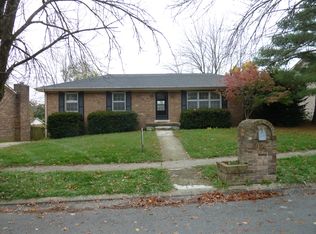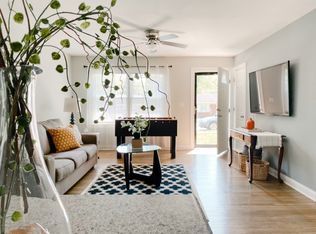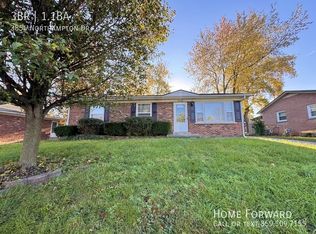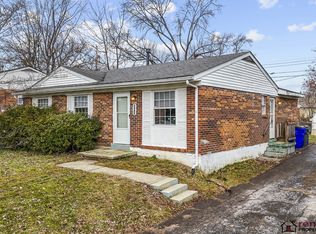Welcome to 4413 Riverside Ct—a spacious 5-bedroom, 3-bath brick home offering over 3,100 sq ft in a desirable south Lexington location. Just minutes from Brannon Crossing, The Summit, and Fayette Mall, with easy access to Nicholasville Road, this two-story home blends traditional charm with functional space. The main level features a formal living room, formal dining room, and a dramatic two-story great room with built-ins and a gas fireplace. A first-floor bedroom and full bath provide flexible living options, while upstairs you'll find four additional bedrooms, including a large primary suite. The kitchen opens to a bright all-season sunroom, perfect for year-round enjoyment, and leads out to a private back patio—ideal for entertaining. Additional highlights include a 2-car attached garage and excellent curb appeal with a well-maintained brick exterior. Buyers to verify square footage, systems, and overall condition—this property presents an outstanding opportunity in a prime Lexington location.
For sale
$585,000
4413 Riverside Ct, Lexington, KY 40515
5beds
3,300sqft
Est.:
Single Family Residence
Built in 2002
8,712 Square Feet Lot
$571,300 Zestimate®
$177/sqft
$-- HOA
What's special
Gas fireplaceWell-maintained brick exteriorDramatic two-story great roomBright all-season sunroomPrivate back patioFirst-floor bedroomFormal dining room
- 203 days |
- 2,740 |
- 91 |
Zillow last checked: 8 hours ago
Listing updated: September 17, 2025 at 11:20am
Listed by:
Bob Sophiea 859-721-2127,
eXp Realty, LLC,
Brandon Cox 859-489-7963,
eXp Realty, LLC
Source: Imagine MLS,MLS#: 25016297
Tour with a local agent
Facts & features
Interior
Bedrooms & bathrooms
- Bedrooms: 5
- Bathrooms: 3
- Full bathrooms: 3
Primary bedroom
- Level: Second
Bedroom 1
- Level: First
Bedroom 2
- Level: Second
Bedroom 3
- Level: Second
Bedroom 4
- Level: Second
Bathroom 1
- Description: Full Bath
- Level: First
Bathroom 2
- Description: Full Bath
- Level: Second
Bathroom 3
- Description: Full Bath
- Level: Second
Dining room
- Level: First
Foyer
- Level: First
Great room
- Level: First
Kitchen
- Level: First
Living room
- Level: First
Utility room
- Level: First
Heating
- Forced Air, Natural Gas
Cooling
- Electric
Features
- Entrance Foyer, Eat-in Kitchen
- Flooring: Carpet, Hardwood, Tile
- Has basement: No
- Has fireplace: Yes
- Fireplace features: Factory Built, Gas Log, Great Room
Interior area
- Total structure area: 3,300
- Total interior livable area: 3,300 sqft
- Finished area above ground: 3,300
- Finished area below ground: 0
Property
Parking
- Total spaces: 2
- Parking features: Attached Garage, Garage Faces Rear, Garage Faces Side
- Garage spaces: 2
Features
- Levels: Two
- Has view: Yes
- View description: Neighborhood, Suburban
Lot
- Size: 8,712 Square Feet
Details
- Parcel number: 38092060
Construction
Type & style
- Home type: SingleFamily
- Property subtype: Single Family Residence
Materials
- Brick Veneer
- Foundation: Slab
- Roof: Shingle
Condition
- Year built: 2002
Utilities & green energy
- Sewer: Public Sewer
- Water: Public
Community & HOA
Community
- Subdivision: Southpoint
Location
- Region: Lexington
Financial & listing details
- Price per square foot: $177/sqft
- Tax assessed value: $295,000
- Annual tax amount: $3,648
- Date on market: 8/7/2025
Estimated market value
$571,300
$543,000 - $600,000
$2,611/mo
Price history
Price history
| Date | Event | Price |
|---|---|---|
| 9/17/2025 | Price change | $585,000-1.7%$177/sqft |
Source: | ||
| 8/1/2025 | Listed for sale | $595,000+16.7%$180/sqft |
Source: | ||
| 12/27/2023 | Sold | $510,000+72.9%$155/sqft |
Source: Public Record Report a problem | ||
| 5/7/2019 | Sold | $295,000+25.5%$89/sqft |
Source: Public Record Report a problem | ||
| 5/23/2007 | Sold | $235,000+3.4%$71/sqft |
Source: | ||
| 11/21/2003 | Sold | $227,240$69/sqft |
Source: | ||
Public tax history
Public tax history
| Year | Property taxes | Tax assessment |
|---|---|---|
| 2023 | $3,648 -3.2% | $295,000 |
| 2022 | $3,768 | $295,000 |
| 2021 | $3,768 | $295,000 |
| 2020 | $3,768 -2.1% | $295,000 -2.1% |
| 2019 | $3,850 | $301,400 |
| 2018 | $3,850 +4.9% | $301,400 |
| 2017 | $3,669 +39.5% | $301,400 +28.3% |
| 2015 | $2,630 | $235,000 |
| 2014 | $2,630 | $235,000 |
| 2012 | $2,630 | $235,000 |
| 2011 | -- | -- |
| 2010 | -- | -- |
| 2009 | -- | -- |
| 2008 | -- | $235,000 |
| 2006 | -- | -- |
| 2005 | -- | -- |
| 2004 | -- | -- |
Find assessor info on the county website
BuyAbility℠ payment
Est. payment
$3,141/mo
Principal & interest
$2731
Property taxes
$410
Climate risks
Neighborhood: 40515
Nearby schools
GreatSchools rating
- 3/10Lansdowne Elementary SchoolGrades: PK-5Distance: 1.9 mi
- 5/10Southern Middle SchoolGrades: 6-8Distance: 1.2 mi
- 5/10Tates Creek High SchoolGrades: 9-12Distance: 2.9 mi
Schools provided by the listing agent
- Elementary: Lansdowne
- Middle: Southern
- High: Tates Creek
Source: Imagine MLS. This data may not be complete. We recommend contacting the local school district to confirm school assignments for this home.
