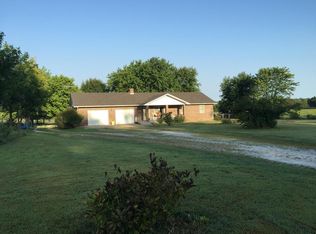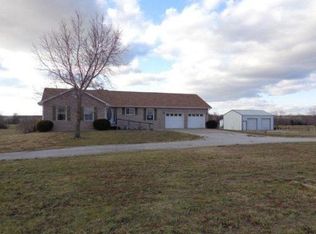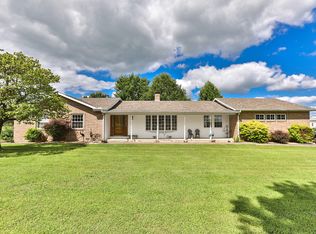Beautifully updated home on 10 acres! This lovely 3 bed / 3 bath home has been fully updated from the hardwood floors and tile to the granite countertops and high efficiency dual fuel HVAC. It sits just outside of Bolivar on 10 acres, with a easy access to Hwy 13, and a nice sized barn with plenty of pasture to boot! You will not want to wait on this one. Call today for your own personal viewing.
This property is off market, which means it's not currently listed for sale or rent on Zillow. This may be different from what's available on other websites or public sources.



