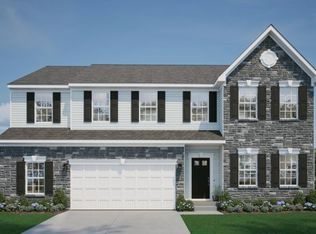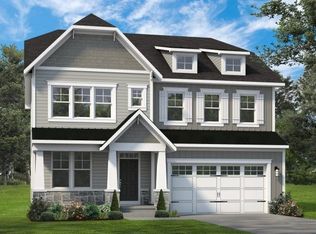The Charleston's 2,600 square feet design boasts a convenient first floor owner's suite and laundry room. The generous great room and open concept kitchen allow you to easily gather with family. A flex room and powder room complete the first floor. The second floor, featuring two bedrooms, full bath and loft, can be modified to include a bonus room or an additional bedroom to create the perfect space for your family.
This property is off market, which means it's not currently listed for sale or rent on Zillow. This may be different from what's available on other websites or public sources.

