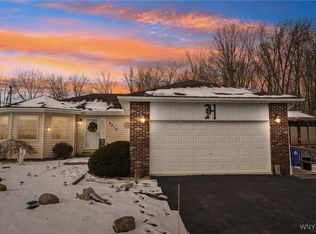Closed
$334,414
4414 Creek Rd, Lewiston, NY 14092
3beds
2,194sqft
Single Family Residence
Built in 1980
0.71 Acres Lot
$346,300 Zestimate®
$152/sqft
$2,552 Estimated rent
Home value
$346,300
$308,000 - $391,000
$2,552/mo
Zestimate® history
Loading...
Owner options
Explore your selling options
What's special
Looking for your home sweet home in the Town of Lewiston then come take a look at this spacious 3 bedroom 2 1/2 bath home on a beautiful country sized lot. Lewiston Porter school system.
Upon entering the foyer you will love the bright living room perfect for entertaining. The country kitchen with spacious eating area and plenty of cabinetry includes built in double ovens, electric cook top, dishwasher, refrigerator and disposal and leads to the enclosed rear porch three season room and out to the back yard with patio and 2 yard sheds. The first floor laundry includes washer and dryer and full bath which rounds off the first level. The second floor features the second full bath and three nicely sized bedrooms. Need more space the lower level includes a family room with a gas fireplace, 1/2 bath and a 16x14 bonus room with large wet bar another great entertaining area and just step out the back door to the concrete patio to relax on and enjoy nature in your back yard. This is the additional sq footage which is not on the tax record. The mechanicals include 2 zone baseboard heat, central air, 150 amp circuit breakers and the large crawl space offers plenty of storage space along with the attached 2 plus car garage with pull down stairs to attic space Sellers reserve the right to set an offer deadline at a later date.
Zillow last checked: 8 hours ago
Listing updated: August 28, 2025 at 08:54am
Listed by:
Nina Nanula 716-308-3117,
Coldwell Banker Integrity Real
Bought with:
Michael A Johnson, 30JO0811084
Howard Hanna WNY Inc.
Source: NYSAMLSs,MLS#: B1615145 Originating MLS: Buffalo
Originating MLS: Buffalo
Facts & features
Interior
Bedrooms & bathrooms
- Bedrooms: 3
- Bathrooms: 3
- Full bathrooms: 2
- 1/2 bathrooms: 1
- Main level bathrooms: 1
Bedroom 1
- Level: Second
- Dimensions: 16.00 x 14.00
Bedroom 1
- Level: Second
- Dimensions: 16.00 x 14.00
Bedroom 2
- Level: Second
- Dimensions: 12.00 x 12.00
Bedroom 2
- Level: Second
- Dimensions: 12.00 x 12.00
Bedroom 3
- Level: Third
- Dimensions: 14.00 x 9.00
Bedroom 3
- Level: Third
- Dimensions: 14.00 x 9.00
Other
- Level: Lower
- Dimensions: 16.00 x 14.00
Other
- Level: Lower
- Dimensions: 16.00 x 14.00
Family room
- Level: Lower
- Dimensions: 21.00 x 15.00
Family room
- Level: Lower
- Dimensions: 21.00 x 15.00
Kitchen
- Level: First
- Dimensions: 17.00 x 13.00
Kitchen
- Level: First
- Dimensions: 17.00 x 13.00
Laundry
- Level: First
- Dimensions: 9.00 x 6.00
Laundry
- Level: First
- Dimensions: 9.00 x 6.00
Living room
- Level: First
- Dimensions: 17.00 x 13.00
Living room
- Level: First
- Dimensions: 17.00 x 13.00
Heating
- Gas, Zoned, Baseboard
Cooling
- Zoned, Central Air
Appliances
- Included: Double Oven, Dryer, Dishwasher, Electric Cooktop, Disposal, Gas Water Heater, Microwave, Refrigerator
- Laundry: Main Level
Features
- Wet Bar, Ceiling Fan(s), Separate/Formal Living Room, Country Kitchen, Other, See Remarks, Bar
- Flooring: Carpet, Tile, Varies
- Basement: Crawl Space,Finished,Walk-Out Access,Sump Pump
- Number of fireplaces: 1
Interior area
- Total structure area: 2,194
- Total interior livable area: 2,194 sqft
Property
Parking
- Total spaces: 2
- Parking features: Attached, Electricity, Garage, Driveway, Garage Door Opener
- Attached garage spaces: 2
Features
- Levels: Two
- Stories: 2
- Patio & porch: Patio
- Exterior features: Blacktop Driveway, Patio, Private Yard, See Remarks
Lot
- Size: 0.71 Acres
- Dimensions: 100 x 308
- Features: Rectangular, Rectangular Lot
Details
- Additional structures: Shed(s), Storage
- Parcel number: 2924890870080001006000
- Special conditions: Standard
Construction
Type & style
- Home type: SingleFamily
- Architectural style: Other,Split Level,See Remarks
- Property subtype: Single Family Residence
Materials
- Brick, Vinyl Siding, Copper Plumbing
- Foundation: Poured
- Roof: Asphalt
Condition
- Resale
- Year built: 1980
Utilities & green energy
- Electric: Circuit Breakers
- Sewer: Connected
- Water: Connected, Public
- Utilities for property: Cable Available, Electricity Connected, Sewer Connected, Water Connected
Community & neighborhood
Location
- Region: Lewiston
- Subdivision: Holland Purchase
Other
Other facts
- Listing terms: Cash,Conventional,FHA,VA Loan
Price history
| Date | Event | Price |
|---|---|---|
| 8/19/2025 | Sold | $334,414+4.5%$152/sqft |
Source: | ||
| 6/26/2025 | Pending sale | $320,000$146/sqft |
Source: | ||
| 6/18/2025 | Listed for sale | $320,000$146/sqft |
Source: | ||
Public tax history
| Year | Property taxes | Tax assessment |
|---|---|---|
| 2024 | -- | $120,200 |
| 2023 | -- | $120,200 |
| 2022 | -- | $120,200 |
Find assessor info on the county website
Neighborhood: 14092
Nearby schools
GreatSchools rating
- NAPrimary Education CenterGrades: PK-4Distance: 1.5 mi
- 4/10Lewiston Porter Middle SchoolGrades: 6-8Distance: 1.5 mi
- 8/10Lewiston Porter Senior High SchoolGrades: 9-12Distance: 1.5 mi
Schools provided by the listing agent
- District: Lewiston-Porter
Source: NYSAMLSs. This data may not be complete. We recommend contacting the local school district to confirm school assignments for this home.
