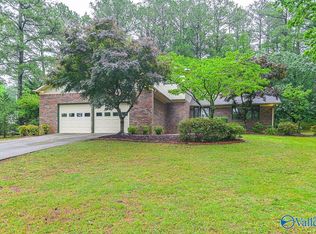Do you want a 4 car detached garage? One Level home? Large Lot? Large deck? Quiet Street? Hot Tub? LOOK NO MORE! This four bedroom/ 2 bath 1900 sqft home features a new roof, new HVAC, beautiful hardwoods, vaulted ceiling in den with lovely fireplace, large dining room, eat-in kitchen, large master with glamour bath with tile shower/garden tub, and a secluded laundry room! Outside you will find a 4 car detached garage with storage, 2 car attached garage, large entertaining deck, hot tub, beautiful landscaping, and utility building! All this on a .79 acre lot, conveniently located on a quiet neighborhood. Welcome Home....
This property is off market, which means it's not currently listed for sale or rent on Zillow. This may be different from what's available on other websites or public sources.
