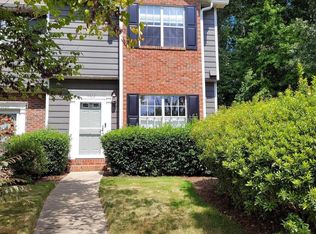Sold for $313,000
$313,000
4414 Still Pines Dr, Raleigh, NC 27613
2beds
1,317sqft
Townhouse, Residential
Built in 1995
1,306.8 Square Feet Lot
$300,500 Zestimate®
$238/sqft
$1,748 Estimated rent
Home value
$300,500
$285,000 - $316,000
$1,748/mo
Zestimate® history
Loading...
Owner options
Explore your selling options
What's special
Well Maintained and Perfectly Located Townhome in Raleigh 27614! This Homes By Dickerson 2 Bedroom Unit Boasts New Carpeting and Interior Paint Throughout, Including Trim and Ceilings. Spacious Gathering Room, Breakfast Nook, Primary + Secondary Ensuites, Large Rear Patio with Privacy + Storage Closet. Wood-Burning Fireplace, Granite Countertops, Black Appliances, Built-in Microwave Vented to Exterior, Sizable Pantry, Pass Through Window to Living/Dining Room, 9' Ceilings. Primary Bedroom Includes Dual Vanity, Medicine Cabinet, Separate Garden Tub, Tray Ceiling and Remarkable Closet Space. Secondary Bedroom with Private Bathroom and Walk-in Closet. Assigned Parking + Ample Visitor Spots. Low HOA Dues Include Exterior Maintenance and Roof. Minutes to Assaggio's, Jose and Sons and Wariji. Great Access to RDU, RTP, Downtown Raleigh and Durham. Plenty of Grocery Options and Fitness Spaces Close By Too Including Triangle Rock Club and Anytime Fitness. January Closing Preferred. Schedule a Tour Today!
Zillow last checked: 8 hours ago
Listing updated: October 28, 2025 at 12:05am
Listed by:
Betsy Simmons 919-622-1060,
Simmons Realty Group
Bought with:
Nithin Kapil Rawal, 315514
Costello Real Estate & Investm
Source: Doorify MLS,MLS#: 10004217
Facts & features
Interior
Bedrooms & bathrooms
- Bedrooms: 2
- Bathrooms: 3
- Full bathrooms: 2
- 1/2 bathrooms: 1
Heating
- Electric, Forced Air, Heat Pump
Cooling
- Ceiling Fan(s), Central Air, Electric, Heat Pump
Appliances
- Included: Dishwasher, Electric Water Heater, Free-Standing Electric Range, Free-Standing Refrigerator, Ice Maker, Microwave, Vented Exhaust Fan
- Laundry: Electric Dryer Hookup, Laundry Closet, Upper Level
Features
- Bathtub/Shower Combination, Ceiling Fan(s), Crown Molding, Double Vanity, Eat-in Kitchen, Entrance Foyer, Granite Counters, High Speed Internet, Kitchen/Dining Room Combination, Living/Dining Room Combination, Pantry, Second Primary Bedroom, Separate Shower, Soaking Tub, Storage, Tray Ceiling(s), Walk-In Closet(s)
- Flooring: Carpet, Tile, Vinyl
- Windows: Blinds
- Number of fireplaces: 1
- Fireplace features: Family Room, Wood Burning
- Common walls with other units/homes: 2+ Common Walls
Interior area
- Total structure area: 1,317
- Total interior livable area: 1,317 sqft
- Finished area above ground: 1,317
- Finished area below ground: 0
Property
Parking
- Total spaces: 2
- Parking features: Additional Parking, Asphalt, Assigned, Common, Unassigned
- Uncovered spaces: 2
Features
- Levels: Two
- Stories: 2
- Patio & porch: Patio
- Exterior features: Smart Lock(s), Storage
- Has view: Yes
- View description: Neighborhood
Lot
- Size: 1,306 sqft
- Features: Interior Lot, Landscaped
Details
- Additional structures: Storage
- Parcel number: 0787604120
- Zoning: RX-3
- Special conditions: Standard
Construction
Type & style
- Home type: Townhouse
- Architectural style: Traditional, Transitional
- Property subtype: Townhouse, Residential
- Attached to another structure: Yes
Materials
- Brick Veneer, Masonite
- Foundation: Slab
- Roof: Shingle
Condition
- New construction: No
- Year built: 1995
- Major remodel year: 1995
Details
- Builder name: Homes by Dickerson
Utilities & green energy
- Sewer: Public Sewer
- Water: Public
- Utilities for property: Cable Available, Sewer Connected, Water Connected, Underground Utilities
Community & neighborhood
Community
- Community features: Curbs, Sidewalks, Street Lights
Location
- Region: Raleigh
- Subdivision: Crabtree Pine Townhomes
HOA & financial
HOA
- Has HOA: Yes
- HOA fee: $165 monthly
- Amenities included: Insurance, Landscaping, Maintenance Grounds, Maintenance Structure, Management, Parking
- Services included: Maintenance Grounds, Road Maintenance, Snow Removal
Other
Other facts
- Road surface type: Asphalt, Paved
Price history
| Date | Event | Price |
|---|---|---|
| 2/21/2024 | Sold | $313,000+1%$238/sqft |
Source: | ||
| 1/29/2024 | Pending sale | $309,900$235/sqft |
Source: | ||
| 1/20/2024 | Price change | $309,900-1.6%$235/sqft |
Source: | ||
| 1/3/2024 | Listed for sale | $314,900$239/sqft |
Source: | ||
| 1/3/2024 | Listing removed | -- |
Source: | ||
Public tax history
| Year | Property taxes | Tax assessment |
|---|---|---|
| 2025 | $2,847 +0.4% | $324,170 |
| 2024 | $2,835 +40.1% | $324,170 +76.3% |
| 2023 | $2,024 +7.6% | $183,837 |
Find assessor info on the county website
Neighborhood: Northwest Raleigh
Nearby schools
GreatSchools rating
- 6/10Hilburn AcademyGrades: PK-8Distance: 0.7 mi
- 9/10Leesville Road HighGrades: 9-12Distance: 1.8 mi
- 10/10Leesville Road MiddleGrades: 6-8Distance: 1.8 mi
Schools provided by the listing agent
- Elementary: Wake - Hilburn Academy
- Middle: Wake - Leesville Road
- High: Wake - Leesville Road
Source: Doorify MLS. This data may not be complete. We recommend contacting the local school district to confirm school assignments for this home.
Get a cash offer in 3 minutes
Find out how much your home could sell for in as little as 3 minutes with a no-obligation cash offer.
Estimated market value
$300,500
