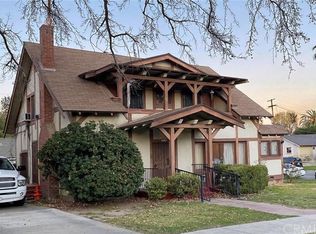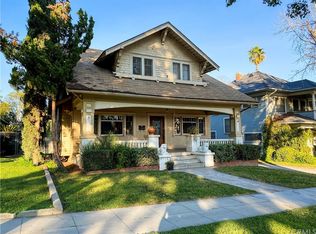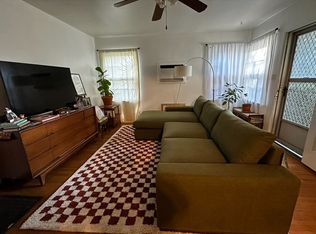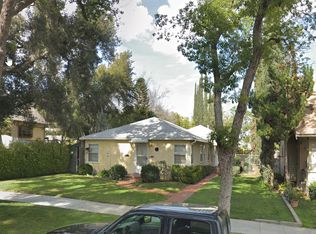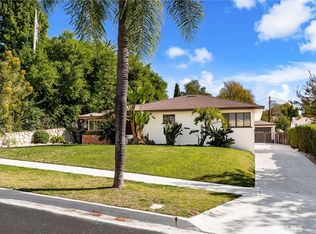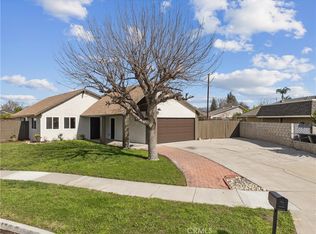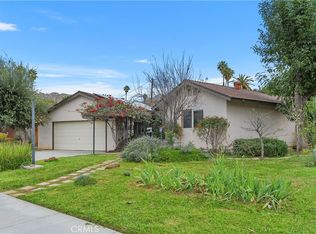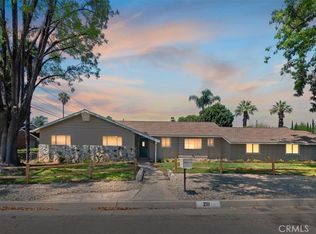Nestled in one of Riverside’s most charming tree-lined historic neighborhoods just minutes from downtown, this beautifully upgraded 4-bedroom, 3-bathroom home blends timeless character with modern convenience. Step inside to find brand new flooring and fresh paint throughout, creating a bright and welcoming ambiance. The updated kitchen features elegant shaker cabinets, gleaming quartz countertops, and a full suite of stainless steel appliances—perfect for both daily living and entertaining. The spacious layout offers comfortable living areas and well-sized bedrooms, including a private primary suite. Outside, a detached garage sits on a generous lot with alley access, offering endless potential for additional parking, an ADU, or expanded outdoor living. Whether you're looking for a forever home or an investment opportunity in a highly sought-after area, this gem combines location, charm, and value. Don’t miss your chance to own a piece of Riverside’s historic heart!
For sale
Listing Provided by: Jarrod Whitehorn, Broker
Price cut: $15K (1/23)
$774,990
4415 12th St, Riverside, CA 92501
4beds
1,900sqft
Est.:
Single Family Residence
Built in 1915
7,405 Square Feet Lot
$771,500 Zestimate®
$408/sqft
$-- HOA
What's special
- 253 days |
- 1,767 |
- 97 |
Zillow last checked: 8 hours ago
Listing updated: January 23, 2026 at 11:43am
Listing Provided by:
Jarrod Whitehorn DRE #01480456 951-378-4996,
Jarrod Whitehorn, Broker
Source: CRMLS,MLS#: SW26002295 Originating MLS: California Regional MLS
Originating MLS: California Regional MLS
Tour with a local agent
Facts & features
Interior
Bedrooms & bathrooms
- Bedrooms: 4
- Bathrooms: 3
- Full bathrooms: 3
- Main level bathrooms: 1
- Main level bedrooms: 1
Rooms
- Room types: Bedroom
Bedroom
- Features: Bedroom on Main Level
Heating
- Central
Cooling
- Central Air
Appliances
- Laundry: Inside
Features
- Bedroom on Main Level
- Has fireplace: Yes
- Fireplace features: Family Room
- Common walls with other units/homes: No Common Walls
Interior area
- Total interior livable area: 1,900 sqft
Property
Parking
- Total spaces: 1
- Parking features: Garage
- Garage spaces: 1
Features
- Levels: Two
- Stories: 2
- Entry location: 1
- Pool features: None
- Has view: Yes
- View description: Hills
Lot
- Size: 7,405 Square Feet
- Features: Street Level
Details
- Parcel number: 215160018
- Special conditions: Standard
Construction
Type & style
- Home type: SingleFamily
- Property subtype: Single Family Residence
Condition
- New construction: No
- Year built: 1915
Utilities & green energy
- Sewer: Unknown
- Water: Public
Community & HOA
Community
- Features: Suburban
Location
- Region: Riverside
Financial & listing details
- Price per square foot: $408/sqft
- Tax assessed value: $500,000
- Annual tax amount: $5,615
- Date on market: 1/5/2026
- Cumulative days on market: 254 days
- Listing terms: Cash,Cash to New Loan,Conventional,FHA,VA Loan
Estimated market value
$771,500
$733,000 - $810,000
$2,484/mo
Price history
Price history
| Date | Event | Price |
|---|---|---|
| 1/23/2026 | Price change | $774,990-1.9%$408/sqft |
Source: | ||
| 1/6/2026 | Listed for sale | $789,990$416/sqft |
Source: | ||
| 12/30/2025 | Listing removed | $789,990-1.3%$416/sqft |
Source: | ||
| 6/25/2025 | Listed for sale | $799,990+60%$421/sqft |
Source: | ||
| 12/18/2024 | Sold | $500,000$263/sqft |
Source: Public Record Report a problem | ||
Public tax history
Public tax history
| Year | Property taxes | Tax assessment |
|---|---|---|
| 2025 | $5,615 +191.1% | $500,000 +182.2% |
| 2024 | $1,929 +0.5% | $177,190 +2% |
| 2023 | $1,919 +1.9% | $173,717 +2% |
| 2022 | $1,883 +0.7% | $170,312 +2% |
| 2021 | $1,869 +0.8% | $166,974 +1% |
| 2020 | $1,854 +2% | $165,263 +2% |
| 2019 | $1,819 +2% | $162,023 +2% |
| 2018 | $1,783 +1.9% | $158,847 +2% |
| 2017 | $1,750 | $155,734 +2% |
| 2016 | $1,750 +8.4% | $152,681 +1.5% |
| 2015 | $1,615 +1.1% | $150,389 +2% |
| 2014 | $1,598 | $147,445 +0.5% |
| 2013 | -- | $146,780 +2% |
| 2012 | -- | $143,903 +2% |
| 2011 | -- | $141,082 +0.8% |
| 2010 | -- | $140,029 -0.2% |
| 2009 | -- | $140,364 +2% |
| 2008 | -- | $137,612 +2% |
| 2007 | -- | $134,915 +2% |
| 2006 | -- | $132,270 +2% |
| 2005 | -- | $129,677 +3.9% |
| 2003 | -- | $124,806 +2% |
| 2002 | -- | $122,360 +2% |
| 2001 | $1,186 +1.9% | $119,962 +2% |
| 2000 | $1,163 | $117,611 |
Find assessor info on the county website
BuyAbility℠ payment
Est. payment
$4,434/mo
Principal & interest
$3678
Property taxes
$756
Climate risks
Neighborhood: Downtown
Nearby schools
GreatSchools rating
- 8/10Bryant Elementary SchoolGrades: K-6Distance: 0.6 mi
- 4/10Central Middle SchoolGrades: 7-8Distance: 0.7 mi
- 6/10Polytechnic High SchoolGrades: 9-12Distance: 2.3 mi
