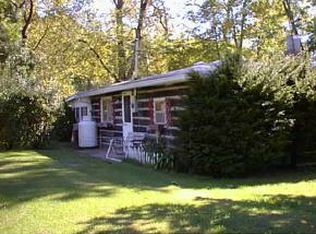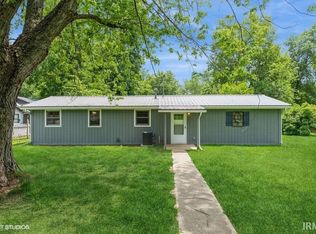4415 Boicourt Rochester, IN 46975- Nice riverfront property, high bank, two bedrooms, one bathroom, large family room/utility room, covered/screened in patio area overlooking the river, newer walk in shower, two car detached garage, concrete area at rivers edge. Come enjoy the 69' of river frontage!
This property is off market, which means it's not currently listed for sale or rent on Zillow. This may be different from what's available on other websites or public sources.


