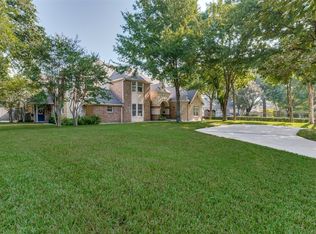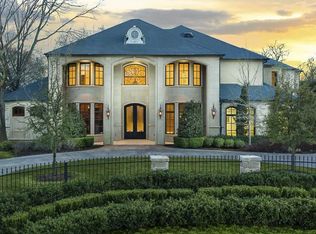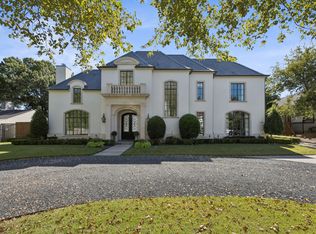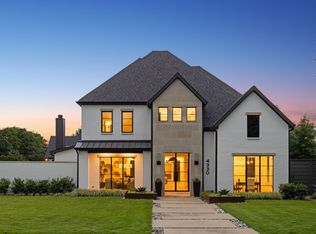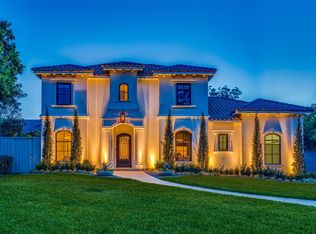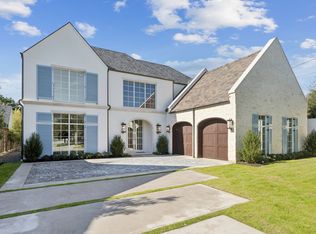Instant opportunity! This Remarkable gated estate in prestigious Sunnybrook Estates, Old Preston Hollow offering over 7,000 square feet
of updated luxury. Set on a beautifully landscaped lot in one of Dallas most prestigious
neighborhoods, Perfectly Designed for entertaining, open layout. blends timeless architecture
with modern design. The flexible floor plan includes 5 bedrooms, 6.5 bathrooms, multiple living
areas, a game room, home gym, media room, and executive office with balcony views of the
pool. A Grand entry with main level features a dramatic two-story entry with dual staircase,
overlooking the pool chefs kitchen with walk-in pantry, elegant dining room, family room with
full bar, and a spacious primary suite over with pool view! Two additional bedrooms are also on
the main level, with two more upstairs plus a huge bonus room. Extensive 2022-23 renovations
include a new roof, all-new exterior, four remodeled bathrooms, refinished as well as new
hardwood flooring, LED stair lighting, EV charging station, updated HVAC, and a newly added
balcony. Thoughtful upgrades continue outside with complete landscape redesign, architectural
LED lighting, up lighting, and spotlighting to enhance curb appeal. The resort-style saltwater
heated pool and spa, separate pool bath, and private courtyard-style patio accessed from three
rooms offer the best of indoor-outdoor living. Epoxy-coated garage with three oversized storages
closets add convenience. Located in the private school corridor, within walking distance to
Central Market and minutes from top schools, Dallas North Tollway, and Love Field. Rare
combination of elegance, function, and location, This Preston Hollow estate offers not only
abundant space and comfort, but also the enduring beauty and grace of truly timeless home.
Ideally situated to premium retail, Toll roads. Central Market is always on the way home.
For sale
$3,195,000
4415 Gloster Rd, Dallas, TX 75220
5beds
7,062sqft
Est.:
Single Family Residence
Built in 1950
0.41 Acres Lot
$-- Zestimate®
$452/sqft
$-- HOA
What's special
Overlooking the poolComplete landscape redesignFour remodeled bathroomsGated estateHome gymSeparate pool bathFlexible floor plan
- 87 days |
- 1,053 |
- 42 |
Zillow last checked: 8 hours ago
Listing updated: December 01, 2025 at 08:36am
Listed by:
Rannjana Ichhpuniani 0810155 917-456-7876,
Compass RE Texas, LLC 469-210-8288
Source: NTREIS,MLS#: 21072053
Tour with a local agent
Facts & features
Interior
Bedrooms & bathrooms
- Bedrooms: 5
- Bathrooms: 7
- Full bathrooms: 6
- 1/2 bathrooms: 1
Primary bedroom
- Features: Ceiling Fan(s), Walk-In Closet(s)
- Level: First
- Dimensions: 21 x 20
Bedroom
- Features: Ceiling Fan(s), En Suite Bathroom, Walk-In Closet(s)
- Level: Second
- Dimensions: 16 x 13
Bedroom
- Features: Built-in Features, Ceiling Fan(s), Walk-In Closet(s)
- Level: Second
- Dimensions: 17 x 16
Bedroom
- Features: Built-in Features, Ceiling Fan(s), Walk-In Closet(s)
- Level: First
- Dimensions: 14 x 17
Bedroom
- Features: Ceiling Fan(s), Walk-In Closet(s)
- Level: First
- Dimensions: 13 x 18
Primary bathroom
- Features: Dual Sinks, Double Vanity, En Suite Bathroom, Garden Tub/Roman Tub, Linen Closet, Separate Shower
- Level: First
- Dimensions: 15 x 13
Dining room
- Level: First
- Dimensions: 18 x 16
Family room
- Level: Second
- Dimensions: 18 x 22
Family room
- Level: Second
- Dimensions: 25 x 19
Other
- Features: Built-in Features, Granite Counters, Separate Shower
- Level: Second
- Dimensions: 10 x 7
Other
- Features: Built-in Features, Granite Counters, Garden Tub/Roman Tub, Linen Closet
- Level: Second
- Dimensions: 7 x 10
Other
- Features: Built-in Features, En Suite Bathroom, Granite Counters, Separate Shower
- Level: Second
- Dimensions: 5 x 10
Other
- Features: Built-in Features, Dual Sinks, Granite Counters, Separate Shower
- Level: First
- Dimensions: 6 x 14
Half bath
- Level: First
- Dimensions: 5 x 5
Kitchen
- Features: Built-in Features, Dual Sinks, Eat-in Kitchen, Granite Counters, Kitchen Island, Walk-In Pantry
- Level: First
- Dimensions: 18 x 19
Laundry
- Features: Built-in Features, Utility Sink
- Level: First
- Dimensions: 17 x 7
Living room
- Features: Built-in Features, Fireplace
- Level: First
- Dimensions: 32 x 22
Living room
- Features: Fireplace
- Level: First
- Dimensions: 13 x 24
Office
- Features: Built-in Features
- Level: Second
- Dimensions: 27 x 29
Heating
- Central, Electric, Fireplace(s)
Cooling
- Central Air, Ceiling Fan(s), Electric
Appliances
- Included: Double Oven, Dishwasher, Electric Oven, Gas Cooktop, Microwave, Vented Exhaust Fan, Warming Drawer, Wine Cooler
- Laundry: Washer Hookup, Electric Dryer Hookup, Laundry in Utility Room
Features
- Wet Bar, Built-in Features, Chandelier, Dry Bar, Decorative/Designer Lighting Fixtures, Eat-in Kitchen, Granite Counters, High Speed Internet, Kitchen Island, Multiple Staircases, Other, Pantry, Vaulted Ceiling(s), Walk-In Closet(s)
- Flooring: Tile, Wood
- Windows: Skylight(s), Window Coverings
- Has basement: No
- Number of fireplaces: 2
- Fireplace features: Decorative, Den, Gas Log, Gas Starter, Living Room
Interior area
- Total interior livable area: 7,062 sqft
Video & virtual tour
Property
Parking
- Total spaces: 2
- Parking features: Door-Multi, Epoxy Flooring, Electric Vehicle Charging Station(s), Garage Faces Front, Garage, Garage Door Opener, Inside Entrance, Lighted
- Attached garage spaces: 2
Features
- Levels: Two
- Stories: 2
- Patio & porch: Balcony, Covered
- Exterior features: Balcony, Lighting, Rain Gutters
- Pool features: Heated, In Ground, Pool, Pool/Spa Combo
- Fencing: Back Yard,Gate,Wood,Wrought Iron
Lot
- Size: 0.41 Acres
- Features: Back Yard, Lawn, Landscaped, Many Trees, Sprinkler System
Details
- Parcel number: 00000420112000000
Construction
Type & style
- Home type: SingleFamily
- Architectural style: Traditional,Detached
- Property subtype: Single Family Residence
Materials
- Stucco
- Foundation: Pillar/Post/Pier
- Roof: Composition,Shingle
Condition
- Year built: 1950
Utilities & green energy
- Sewer: Public Sewer
- Water: Public
- Utilities for property: Sewer Available, Water Available
Community & HOA
Community
- Subdivision: Manchester Place Add
HOA
- Has HOA: No
Location
- Region: Dallas
Financial & listing details
- Price per square foot: $452/sqft
- Tax assessed value: $2,479,430
- Annual tax amount: $55,416
- Date on market: 10/9/2025
- Cumulative days on market: 163 days
- Listing terms: Cash,Conventional
- Exclusions: Two large Mirrors in the garage, desk and chair upstairs are negotiable.
Estimated market value
Not available
Estimated sales range
Not available
Not available
Price history
Price history
| Date | Event | Price |
|---|---|---|
| 10/9/2025 | Listed for sale | $3,195,000-4.6%$452/sqft |
Source: NTREIS #21072053 Report a problem | ||
| 9/23/2025 | Listing removed | $3,349,000$474/sqft |
Source: NTREIS #20990204 Report a problem | ||
| 8/30/2025 | Price change | $3,349,000-2.9%$474/sqft |
Source: NTREIS #20990204 Report a problem | ||
| 8/8/2025 | Price change | $3,449,000-1.4%$488/sqft |
Source: NTREIS #20990204 Report a problem | ||
| 7/10/2025 | Listed for sale | $3,499,000+42.9%$495/sqft |
Source: NTREIS #20990204 Report a problem | ||
Public tax history
Public tax history
| Year | Property taxes | Tax assessment |
|---|---|---|
| 2025 | $45,241 -1.2% | $2,479,430 |
| 2024 | $45,808 -15.2% | $2,479,430 +5.3% |
| 2023 | $54,040 -3.4% | $2,354,910 +5.7% |
Find assessor info on the county website
BuyAbility℠ payment
Est. payment
$21,440/mo
Principal & interest
$15876
Property taxes
$4446
Home insurance
$1118
Climate risks
Neighborhood: 75220
Nearby schools
GreatSchools rating
- 6/10Walnut Hill International Leadership AcademyGrades: PK-8Distance: 1.1 mi
- 4/10Thomas Jefferson High SchoolGrades: 9-12Distance: 1 mi
- 3/10Francisco Medrano Middle SchoolGrades: 6-8Distance: 2.5 mi
Schools provided by the listing agent
- Elementary: Walnuthill
- Middle: Medrano
- High: Jefferson
- District: Dallas ISD
Source: NTREIS. This data may not be complete. We recommend contacting the local school district to confirm school assignments for this home.
- Loading
- Loading
