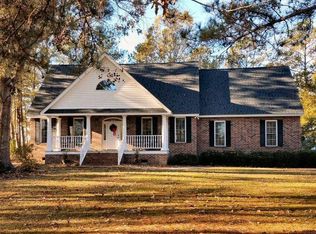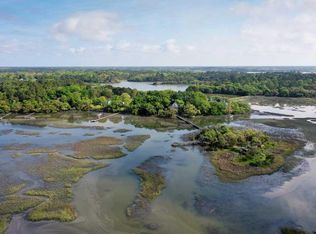Closed
$960,000
4415 Lord Proprietors Rd, Hollywood, SC 29449
3beds
2,282sqft
Single Family Residence
Built in 1996
1.2 Acres Lot
$982,000 Zestimate®
$421/sqft
$3,326 Estimated rent
Home value
$982,000
$933,000 - $1.03M
$3,326/mo
Zestimate® history
Loading...
Owner options
Explore your selling options
What's special
Serene Lowcountry Living in a Private Gated Community. Welcome to your dream home just outside the city--a stunning elevated Lowcountry residence offering the perfect blend of comfort, nature, and coastal charm. Nestled on 1.2 acres, this 3-bedroom, 3-bathroom single-story home boasts 2,282 square feet of thoughtfully designed living space for a lifestyle that embraces the outdoors. Enjoy marsh views and majestic grand oaks lining the tidal creek, where your private dock provides direct access for small watercraft, fishing, shrimping, crabbing, or just relaxing. Cool off in the above-ground pool, rinse off in the outdoor shower, or entertain guests in the expansive covered area beneath the home--perfect for storage, parking, or any hobbies you may have. Inside, you'll find hardwood and tilefloors throughout, a private elevator for convenient access, and an open layout designed for easy single-level living. An abundance of windows ensures that no room misses out on the views and natural light. The foyer is flanked with a formal Dining Room and Sitting Room which are open to the Great Room, complete with a gas fireplace and built in shelving. All other rooms extend off this central area. The Kitchen is at the back of the home and has all the desired features including granite counters, stainless appliances, tile backsplash, island with shelving, eat-in area, and access to the screened porch and laundry room. Across the Great Room on the back of the home is the Master Bedroom with its large walk-in closet and renovated en-suite bathroom. This room also has access to the screened porch. At the front of the home the foyer is flanked by a formal Dining Room and sitting room. The sitting room has a built in curtain rod on the two open walls which can be partitioned off for those extra holiday guests and used as a 4th sleeping area. The bedroom located next to this area (currently used as an office) has a walk-in closet and adjacent full guest bathroom. The 3rd bedroom is located on the opposite side of the home and also has a renovated bathroom and walk-in closet. The elevator is located in the laundry room off the kitchen as well as the stairwell to the ground level. The ground level of the home has so much potential! The home was rezoned and is NOT in a flood zone. There is plenty of room to park cars, golf carts, store your hunting/fishing equipment/holiday decorations! There is an enclosed mancave on this level with a sauna and another enclosed room with a dehumidifier. Outside under the screened porch there is an outdoor shower, sink, and grilling area. You can walk down to the dock and catch your dinner and throw it on the grill - Creek to Table! You not only have access to your dock, Belle Vista residents have access to two private lakes, a community dock, a boat launch on Flounder Lake and one on Gibson Creek which leads out to the Wadmalaw River. Flounder Lake is a 200+ acre saltwater lake connected to Gibson Creek by a levee. No gas motors are allowed in the lake making for pristine waters for all types of fish and wildlife. The waters are teaming with monster flounder, redfish, trout, shrimp, and blue crabs. Herons and Egrets stalk the shoreline. Pelicans and Eagles soar overhead and deer wander the banks. This is truly a nature lovers paradisse. A public boat landing is 6 miles away. Downtown Charleston, Edisto Beach, and Summerville less than 30 minutes drive, but you may never want to leave! The Meggett/Hollywood/Ravenel area is a charming small town area with your necessary conveniences and some wonderful restaurants. Get back to the days where you know your neighbors and your community. You definitely want to check out the common area at the end of Lord Proprietors Rd. and the other at the black split rail fence during your visit! We'll see you soon!
Zillow last checked: 8 hours ago
Listing updated: September 09, 2025 at 06:54pm
Listed by:
Southern Living Real Estate
Bought with:
ERA Wilder Realty, Inc
Source: CTMLS,MLS#: 25019294
Facts & features
Interior
Bedrooms & bathrooms
- Bedrooms: 3
- Bathrooms: 3
- Full bathrooms: 3
Heating
- Heat Pump
Cooling
- Central Air
Appliances
- Laundry: Electric Dryer Hookup, Washer Hookup, Laundry Room
Features
- Ceiling - Smooth, High Ceilings, Elevator, Garden Tub/Shower, Kitchen Island, Walk-In Closet(s), Ceiling Fan(s), Eat-in Kitchen, Entrance Foyer, Pantry
- Flooring: Ceramic Tile, Wood
- Doors: Some Thermal Door(s)
- Windows: Some Thermal Wnd/Doors, Window Treatments
- Number of fireplaces: 1
- Fireplace features: Family Room, Gas Log, One
Interior area
- Total structure area: 2,282
- Total interior livable area: 2,282 sqft
Property
Parking
- Total spaces: 2
- Parking features: Garage, Attached, Garage Door Opener
- Attached garage spaces: 2
Features
- Levels: One
- Stories: 1
- Patio & porch: Deck, Patio, Covered, Front Porch, Screened
- Exterior features: Dock, Lawn Well, Lighting
- Has private pool: Yes
- Pool features: Above Ground
- Fencing: Partial
- Waterfront features: Marshfront, River Access, Tidal Creek, Waterfront
Lot
- Size: 1.20 Acres
- Features: 1 - 2 Acres, High
Details
- Additional structures: Workshop
- Parcel number: 1600000142
Construction
Type & style
- Home type: SingleFamily
- Architectural style: Traditional
- Property subtype: Single Family Residence
Materials
- Vinyl Siding
- Foundation: Raised
- Roof: Architectural
Condition
- New construction: No
- Year built: 1996
Utilities & green energy
- Sewer: Septic Tank
- Water: Public, Well
- Utilities for property: Charleston Water Service, Dominion Energy
Community & neighborhood
Community
- Community features: Boat Ramp, Dock Facilities, Elevators, Gated
Location
- Region: Hollywood
- Subdivision: Belle Vista Plantation
Other
Other facts
- Listing terms: Cash,Conventional
Price history
| Date | Event | Price |
|---|---|---|
| 9/9/2025 | Sold | $960,000-1.5%$421/sqft |
Source: | ||
| 7/11/2025 | Listed for sale | $975,000$427/sqft |
Source: | ||
| 7/1/2025 | Listing removed | $975,000$427/sqft |
Source: | ||
| 6/23/2025 | Price change | $975,000-2.2%$427/sqft |
Source: | ||
| 5/30/2025 | Price change | $997,3500%$437/sqft |
Source: | ||
Public tax history
| Year | Property taxes | Tax assessment |
|---|---|---|
| 2024 | $2,735 +1.4% | $21,400 |
| 2023 | $2,698 +2.7% | $21,400 |
| 2022 | $2,627 -4.3% | $21,400 |
Find assessor info on the county website
Neighborhood: 29449
Nearby schools
GreatSchools rating
- 2/10EB Ellington Elementary SchoolGrades: PK-5Distance: 6 mi
- 2/10Baptist Hill High SchoolGrades: 6-12Distance: 2.3 mi
Schools provided by the listing agent
- Elementary: Lowcountry Leadership Charter
- Middle: Lowcountry Leadership Charter
- High: Lowcountry Leadership Charter
Source: CTMLS. This data may not be complete. We recommend contacting the local school district to confirm school assignments for this home.
Get a cash offer in 3 minutes
Find out how much your home could sell for in as little as 3 minutes with a no-obligation cash offer.
Estimated market value$982,000
Get a cash offer in 3 minutes
Find out how much your home could sell for in as little as 3 minutes with a no-obligation cash offer.
Estimated market value
$982,000

