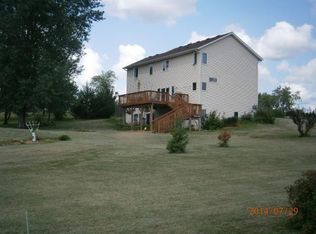Closed
$829,999
4415 Miller View Rd, Elko, MN 55020
5beds
4,123sqft
Single Family Residence
Built in 2001
6.99 Acres Lot
$834,300 Zestimate®
$201/sqft
$4,136 Estimated rent
Home value
$834,300
$793,000 - $884,000
$4,136/mo
Zestimate® history
Loading...
Owner options
Explore your selling options
What's special
This 5 bedroom, 4 bath country home is a unique opportunity that provides rural tranquility with urban convenience - just minutes from Prior Lake, Lakeville, and New Prague!! Updates throughout this immaculately kept home include flooring, granite countertops, appliances, fresh paint throughout, updated kitchen - the list goes on! Additional highlights include paid in full solar panels, heated garage, heated pole barn with basketball court for family fun and hobbies. The 7 acre lot backs up to pond and additional acreage that provides peaceful and picturesque setting. Simply move in and enjoy the views!.
Zillow last checked: 8 hours ago
Listing updated: November 27, 2025 at 10:24pm
Listed by:
Jill J. Anderson 651-341-1652,
Edina Realty, Inc.
Bought with:
Jessica Seidlitz
Edina Realty, Inc.
Source: NorthstarMLS as distributed by MLS GRID,MLS#: 6550336
Facts & features
Interior
Bedrooms & bathrooms
- Bedrooms: 5
- Bathrooms: 4
- Full bathrooms: 3
- 1/2 bathrooms: 1
Bedroom 1
- Level: Upper
- Area: 216 Square Feet
- Dimensions: 18x12
Bedroom 2
- Level: Upper
- Area: 156 Square Feet
- Dimensions: 12x13
Bedroom 3
- Level: Upper
- Area: 144 Square Feet
- Dimensions: 12x12
Bedroom 4
- Level: Upper
- Area: 144 Square Feet
- Dimensions: 12x12
Bedroom 5
- Level: Lower
- Area: 286 Square Feet
- Dimensions: 22x13
Other
- Level: Lower
- Area: 336 Square Feet
- Dimensions: 28x12
Deck
- Level: Main
- Area: 256 Square Feet
- Dimensions: 16x16
Dining room
- Level: Main
- Area: 130 Square Feet
- Dimensions: 10x13
Family room
- Level: Main
- Area: 252 Square Feet
- Dimensions: 12x21
Kitchen
- Level: Main
- Area: 300 Square Feet
- Dimensions: 15x20
Laundry
- Level: Main
- Area: 72 Square Feet
- Dimensions: 9x8
Living room
- Level: Main
- Area: 176 Square Feet
- Dimensions: 16x11
Media room
- Level: Lower
- Area: 176 Square Feet
- Dimensions: 11x16
Office
- Level: Main
- Area: 140 Square Feet
- Dimensions: 10x14
Heating
- Forced Air, Radiant Floor
Cooling
- Central Air
Appliances
- Included: Air-To-Air Exchanger, Dishwasher, Dryer, Exhaust Fan, Microwave, Range, Refrigerator, Washer, Water Softener Owned
Features
- Basement: Daylight,Drain Tiled,Full,Walk-Out Access
- Number of fireplaces: 2
- Fireplace features: Family Room, Gas, Living Room
Interior area
- Total structure area: 4,123
- Total interior livable area: 4,123 sqft
- Finished area above ground: 2,781
- Finished area below ground: 1,342
Property
Parking
- Total spaces: 3
- Parking features: Attached, Asphalt, Garage Door Opener, Heated Garage, Multiple Garages
- Attached garage spaces: 3
- Has uncovered spaces: Yes
- Details: Garage Dimensions (32x21)
Accessibility
- Accessibility features: None
Features
- Levels: Two
- Stories: 2
- Waterfront features: Pond
Lot
- Size: 6.99 Acres
- Features: Wooded, Many Trees
- Topography: Walkout
Details
- Additional structures: Additional Garage, Hen House
- Foundation area: 1380
- Parcel number: 030380200
- Zoning description: Residential-Single Family
Construction
Type & style
- Home type: SingleFamily
- Property subtype: Single Family Residence
Materials
- Vinyl Siding
- Roof: Age 8 Years or Less,Asphalt
Condition
- Age of Property: 24
- New construction: No
- Year built: 2001
Utilities & green energy
- Gas: Natural Gas
- Sewer: Private Sewer
- Water: Well
Community & neighborhood
Location
- Region: Elko
- Subdivision: Sunhill Prairie
HOA & financial
HOA
- Has HOA: No
Other
Other facts
- Road surface type: Paved
Price history
| Date | Event | Price |
|---|---|---|
| 11/27/2024 | Sold | $829,999$201/sqft |
Source: | ||
| 10/2/2024 | Pending sale | $829,999$201/sqft |
Source: | ||
| 9/9/2024 | Price change | $829,999-1.2%$201/sqft |
Source: | ||
| 6/8/2024 | Listed for sale | $840,000-2.3%$204/sqft |
Source: | ||
| 6/8/2024 | Listing removed | -- |
Source: | ||
Public tax history
| Year | Property taxes | Tax assessment |
|---|---|---|
| 2025 | $5,026 -2.5% | $754,700 +15.6% |
| 2024 | $5,154 +11.5% | $652,700 -3.1% |
| 2023 | $4,622 +4.9% | $673,800 +16% |
Find assessor info on the county website
Neighborhood: 55020
Nearby schools
GreatSchools rating
- 6/10Eagle ViewGrades: K-5Distance: 3.1 mi
- 8/10New Prague Middle SchoolGrades: 6-8Distance: 7.7 mi
- 9/10New Prague Senior High SchoolGrades: 9-12Distance: 7.5 mi
Get a cash offer in 3 minutes
Find out how much your home could sell for in as little as 3 minutes with a no-obligation cash offer.
Estimated market value$834,300
Get a cash offer in 3 minutes
Find out how much your home could sell for in as little as 3 minutes with a no-obligation cash offer.
Estimated market value
$834,300
