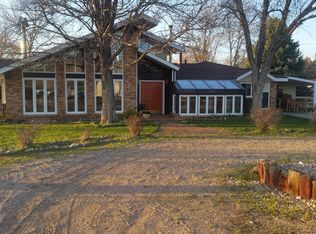PROPERTY SCHEDULED FOR AUCTION 2/23/2015 @ 1:30 PM. OPEN HOUSES scheduled 1-4:00 pm on 2/15 & 2/22 and 2 hours prior to Auction. 'NOTICE' 1)Unapproved septic system 2)Main house not permitted 3)Second house not permitted 4)Detached garage not permitted 5)BCPH 'Property Transfer Certificate' not issued 6)BCLU 'Certificate of Occupancy' not issued 7)Excessive building square footage 8)New subdivision approved on west side. Buyer/Buyer's Agent responsible for their own due diligence and all other.
This property is off market, which means it's not currently listed for sale or rent on Zillow. This may be different from what's available on other websites or public sources.
