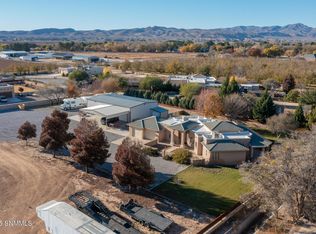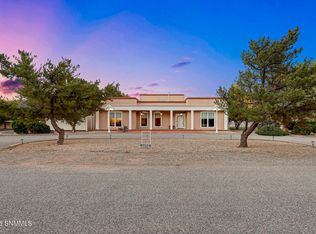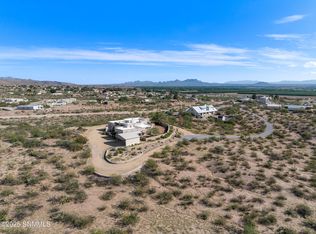Luxury Southwest-style home on a spacious corner lot, blending timeless charm with thoughtful design. Saltillo tile flows throughout, with vaulted ceilings, built-ins, and a cozy Kiva fireplace anchoring the main living space. The kitchen features a center island with cooktop, bay window breakfast nook, and a pass-through for effortless entertaining. A bright sunroom offers flexible use as a studio, game room, or retreat. The primary suite includes two walk-in closets--one oversized with backyard access, ideal as a flex room or office--and a tranquil Japanese soaking tub set in a bay window. Step outside to a secluded oasis with mature landscaping, a putting green, and a hot tub under the gazebo for ultimate relaxation. Large 3 car garage. The detached casita offers a covered porch, living room, eat-in kitchen, bedroom, bathroom, and private laundry--perfect for guests, multigenerational living, or additional rental potential. A truly special home offering comfort, elegance, and versatility.
For sale
$689,900
4415 Sandollar Way, Las Cruces, NM 88007
4beds
3,212sqft
Est.:
Single Family Residence, Residential
Built in 1999
1 Acres Lot
$668,000 Zestimate®
$215/sqft
$-- HOA
What's special
Cozy kiva fireplaceBay window breakfast nookCenter island with cooktopPrimary suiteJapanese soaking tubCovered porchBright sunroom
- 58 days |
- 252 |
- 17 |
Zillow last checked: 8 hours ago
Listing updated: November 22, 2025 at 10:15am
Listed by:
Raul Tellez 575-496-5777,
Select Realty Group, LLC 575-689-1600,
Mark Sosa 575-277-2892,
Select Realty Group, LLC
Source: SNMMLS,MLS#: 2501964
Tour with a local agent
Facts & features
Interior
Bedrooms & bathrooms
- Bedrooms: 4
- Bathrooms: 3
- Full bathrooms: 3
- 1/2 bathrooms: 1
Rooms
- Room types: Entry Hall, Sun Room, Office, Game Room
Primary bedroom
- Description: Over Sized Walk-In Closet Can Be An Adjacent Office, Own Outside Entrance
Primary bathroom
- Description: Double Sinks,Japanese Soaking Tub
Dining room
- Features: Tile, Living Room Combo
Family room
- Features: Ceiling Fan, Fireplace, Cth/Vaulted Ceiling
Kitchen
- Features: Bay Window, Gas Cooktop, Vent Fan, Refrigerator, Pantry, Island, Microwave Oven, Granite Counters, Built-in Oven/Range, Built-in Dishwasher, Tile Floor, Kit/Family Room, Eating Area
Living room
- Features: Ceiling Fan, Carpet, French Doors, Cth/Vaulted Ceiling
Heating
- Fireplace(s), Wood Stove, Forced Air, Natural Gas Available
Cooling
- Central Air
Appliances
- Included: Washer, Dryer
- Laundry: Utility Room
Features
- Flooring: Flooring Foundation: Slab
- Windows: Double Pane Windows
- Basement: None
- Number of fireplaces: 1
Interior area
- Total structure area: 3,212
- Total interior livable area: 3,212 sqft
Video & virtual tour
Property
Parking
- Total spaces: 3
- Parking features: Garage
- Garage spaces: 3
Features
- Levels: One
- Stories: 1
- Patio & porch: Glass Enclosed
- Exterior features: Backyard Putting Green, Casita
Lot
- Size: 1 Acres
- Dimensions: .76 to 1 AC
- Features: Amenities: Corner Lot
Details
- Additional structures: Gazebo
- Parcel number: 4004132102444
Construction
Type & style
- Home type: SingleFamily
- Architectural style: Ranch
- Property subtype: Single Family Residence, Residential
Materials
- Frame, Stucco
- Roof: Gable/Hip,Shingle
Condition
- New construction: No
- Year built: 1999
Utilities & green energy
- Sewer: Septic Tank
- Water: Public
- Utilities for property: City Gas, El Paso Electric, EBID, Each Home Has A Separate Septic Tank
Community & HOA
Community
- Subdivision: Elder Acres
HOA
- Has HOA: No
Location
- Region: Las Cruces
Financial & listing details
- Price per square foot: $215/sqft
- Tax assessed value: $427,404
- Annual tax amount: $3,299
- Date on market: 10/14/2025
- Electric utility on property: Yes
Estimated market value
$668,000
$635,000 - $701,000
$2,547/mo
Price history
Price history
| Date | Event | Price |
|---|---|---|
| 10/14/2025 | Listed for sale | $689,900$215/sqft |
Source: SNMMLS #2501964 Report a problem | ||
| 9/27/2025 | Listing removed | $689,900$215/sqft |
Source: SNMMLS #2501964 Report a problem | ||
| 6/28/2025 | Listed for sale | $689,900+74.9%$215/sqft |
Source: SNMMLS #2501964 Report a problem | ||
| 12/11/2020 | Sold | -- |
Source: Agent Provided Report a problem | ||
| 10/26/2020 | Pending sale | $394,500$123/sqft |
Source: RE/MAX Classic Realty #2002543 Report a problem | ||
Public tax history
Public tax history
| Year | Property taxes | Tax assessment |
|---|---|---|
| 2024 | $3,299 +1.9% | $142,468 +3% |
| 2023 | $3,239 +1.1% | $138,319 +3% |
| 2022 | $3,204 +3.5% | $134,290 +3% |
Find assessor info on the county website
BuyAbility℠ payment
Est. payment
$3,982/mo
Principal & interest
$3385
Property taxes
$356
Home insurance
$241
Climate risks
Neighborhood: 88007
Nearby schools
GreatSchools rating
- 6/10East Picacho Elementary SchoolGrades: PK-5Distance: 1.1 mi
- 6/10Picacho Middle SchoolGrades: 6-8Distance: 2.5 mi
- 7/10Mayfield High SchoolGrades: 9-12Distance: 2.3 mi
- Loading
- Loading



