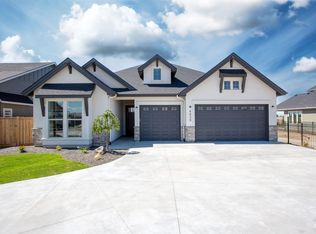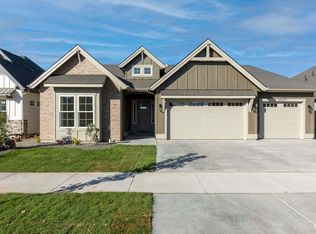Sold
Price Unknown
4415 W Double Spring Dr, Meridian, ID 83646
3beds
3baths
2,584sqft
Single Family Residence
Built in 2023
8,276.4 Square Feet Lot
$813,400 Zestimate®
$--/sqft
$3,045 Estimated rent
Home value
$813,400
$756,000 - $870,000
$3,045/mo
Zestimate® history
Loading...
Owner options
Explore your selling options
What's special
Tucked in Meridian’s peaceful Quartet community, this stunning 3 bed, 2.5 bath + Den/office James Clyde home offers 2,584 sq ft of luxury and craftsmanship. Enjoy vaulted ceilings, Thermador stainless steel appliances, quartz counters, custom cabinetry, fiber optic internet and built-ins in every closet. Premium plantation shutters are throughout the house. The oversized 3-car garage is fully finished with an epoxy coated floor and extra-deep bays. Upgrades include a tankless water heater with hot water recirculation, smart thermostat, sealed conditioned crawl space, electric or gas dryer hookups and a water softener. Outside, relax with serene canal views, full landscaping, and fencing. Enjoy grilling under the beautiful covered patio with a natural gas hookup. Gorgeous community pool and clubhouse less than a minute away. With premium finishes, thoughtful upgrades, and a highly desirable location, this home is the total package and it won’t last long. Schedule your tour before it’s gone!
Zillow last checked: 8 hours ago
Listing updated: July 08, 2025 at 02:19pm
Listed by:
Kimberly Burns 208-971-1700,
Homes of Idaho,
Kylee Anderson 208-860-1587,
Homes of Idaho
Bought with:
Shirney Mccuen
Aspire Realty Group
Source: IMLS,MLS#: 98941732
Facts & features
Interior
Bedrooms & bathrooms
- Bedrooms: 3
- Bathrooms: 3
- Main level bathrooms: 2
- Main level bedrooms: 3
Primary bedroom
- Level: Main
Bedroom 2
- Level: Main
Bedroom 3
- Level: Main
Heating
- Forced Air, Natural Gas
Cooling
- Central Air
Appliances
- Included: Gas Water Heater, Tankless Water Heater, Recirculating Pump Water Heater, Dishwasher, Disposal, Double Oven, Microwave, Water Softener Owned, Gas Oven
- Laundry: Gas Dryer Hookup
Features
- Bath-Master, Bed-Master Main Level, Den/Office, Double Vanity, Central Vacuum Plumbed, Walk-In Closet(s), Pantry, Kitchen Island, Quartz Counters, Number of Baths Main Level: 2
- Flooring: Tile, Carpet, Engineered Wood Floors
- Has basement: No
- Has fireplace: Yes
- Fireplace features: Gas
Interior area
- Total structure area: 2,584
- Total interior livable area: 2,584 sqft
- Finished area above ground: 2,584
- Finished area below ground: 0
Property
Parking
- Total spaces: 3
- Parking features: Attached, Driveway
- Attached garage spaces: 3
- Has uncovered spaces: Yes
Features
- Levels: One
- Patio & porch: Covered Patio/Deck
- Pool features: Community, In Ground, Pool
- Fencing: Partial
- Waterfront features: Waterfront
Lot
- Size: 8,276 sqft
- Features: Standard Lot 6000-9999 SF, Garden, Irrigation Available, Sidewalks, Auto Sprinkler System, Drip Sprinkler System, Full Sprinkler System, Irrigation Sprinkler System
Details
- Parcel number: R7284781405
- Zoning: CITY OF MERIDIAN-R-8
Construction
Type & style
- Home type: SingleFamily
- Property subtype: Single Family Residence
Materials
- Frame, HardiPlank Type
- Foundation: Crawl Space
- Roof: Composition
Condition
- Year built: 2023
Utilities & green energy
- Water: Public
- Utilities for property: Sewer Connected, Broadband Internet
Green energy
- Indoor air quality: Contaminant Control
Community & neighborhood
Location
- Region: Meridian
- Subdivision: Quartet
HOA & financial
HOA
- Has HOA: Yes
- HOA fee: $1,000 annually
Other
Other facts
- Listing terms: Cash,Conventional,FHA,VA Loan
- Ownership: Fee Simple
- Road surface type: Paved
Price history
Price history is unavailable.
Public tax history
| Year | Property taxes | Tax assessment |
|---|---|---|
| 2025 | $2,895 | $702,600 -0.6% |
| 2024 | -- | $706,600 +45.8% |
| 2023 | -- | $484,500 |
Find assessor info on the county website
Neighborhood: 83646
Nearby schools
GreatSchools rating
- 8/10PLEASANT VIEW ELEMENTARYGrades: PK-5Distance: 0.9 mi
- 9/10STAR MIDDLE SCHOOLGrades: 6-8Distance: 5 mi
- 10/10Owyhee High SchoolGrades: 9-12Distance: 1.6 mi
Schools provided by the listing agent
- Elementary: Hunter
- Middle: Star
- High: Owyhee
- District: West Ada School District
Source: IMLS. This data may not be complete. We recommend contacting the local school district to confirm school assignments for this home.

