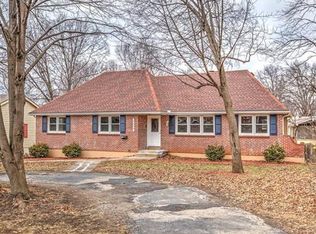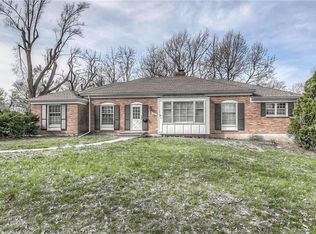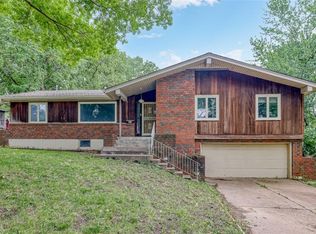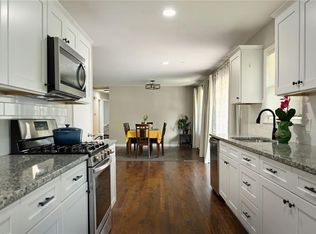Sold
Price Unknown
4416 Grandview Rd, Kansas City, MO 64137
4beds
1,972sqft
Single Family Residence
Built in 1971
0.35 Acres Lot
$261,300 Zestimate®
$--/sqft
$1,899 Estimated rent
Home value
$261,300
$235,000 - $293,000
$1,899/mo
Zestimate® history
Loading...
Owner options
Explore your selling options
What's special
>>>> BACK ON MARKET At NO FAULT OF SELLER <<<< Situated on a picturesque, tree-lined street, this traditional side-to-side split home sits gracefully on a corner lot, offering both charm and functionality. Step inside to be greeted by warm wood laminate floors that extend through the living areas and bedrooms, creating a seamless flow. A spacious living room boasts a large picture window, flooding the space with natural light and offering a serene view of the front yard. Beyond, the formal dining room connects effortlessly to the kitchen, where stainless steel appliances, ample cabinetry, and a cozy breakfast area await. A window over the stainless steel sink frames a delightful view of the expansive, fenced backyard. Just a few steps down, the inviting family room features a striking corner masonry fireplace, perfect for cozy evenings, and opens to a covered patio—an ideal spot for outdoor entertaining. Upstairs, the owner’s suite provides a private retreat with an en-suite bath featuring a walk-in shower. Three additional bedrooms share a well-appointed hall bath with a tub / shower combination. Situated just minutes from the Red Bridge Love Lock Bridge, Minor Park Cricket Ground, and nearby pickleball and tennis courts, this home offers a prime location for outdoor enthusiasts. With its thoughtful layout and charming setting, this home is ready to welcome its next owners!
Zillow last checked: 8 hours ago
Listing updated: May 20, 2025 at 01:37pm
Listing Provided by:
Billie Bauer 913-484-3009,
Keller Williams Realty Partners Inc.,
Ryann Hemphill 913-238-1402,
Keller Williams Realty Partners Inc.
Bought with:
Aaron Olla, SP00234236
Real Broker, LLC
Source: Heartland MLS as distributed by MLS GRID,MLS#: 2535107
Facts & features
Interior
Bedrooms & bathrooms
- Bedrooms: 4
- Bathrooms: 2
- Full bathrooms: 2
Primary bedroom
- Level: Second
- Dimensions: 15 x 11
Bedroom 2
- Level: Second
- Dimensions: 11 x 8
Bedroom 3
- Level: Second
- Dimensions: 12 x 10
Bedroom 4
- Features: Carpet
- Level: Third
- Dimensions: 23 x 16
Primary bathroom
- Features: Shower Only
Dining room
- Level: First
- Dimensions: 9 x 8
Family room
- Features: Fireplace
- Level: Lower
- Dimensions: 21 x 12
Kitchen
- Level: First
- Dimensions: 15 x 9
Living room
- Features: Brick Floor
- Level: First
- Dimensions: 16 x 11
Heating
- Electric, Natural Gas
Cooling
- Electric
Appliances
- Included: Dishwasher, Exhaust Fan, Microwave, Built-In Electric Oven, Stainless Steel Appliance(s)
- Laundry: Bedroom Level, Laundry Closet
Features
- Painted Cabinets
- Flooring: Ceramic Tile, Laminate, Luxury Vinyl, Wood
- Basement: Concrete,Daylight,Garage Entrance,Unfinished
- Number of fireplaces: 1
- Fireplace features: Family Room, Masonry
Interior area
- Total structure area: 1,972
- Total interior livable area: 1,972 sqft
- Finished area above ground: 1,972
- Finished area below ground: 0
Property
Parking
- Total spaces: 2
- Parking features: Attached, Garage Faces Side
- Attached garage spaces: 2
Features
- Patio & porch: Covered
- Fencing: Metal,Privacy,Wood
Lot
- Size: 0.35 Acres
- Dimensions: 123 x 123 x 126 x 121 +/-
- Features: Corner Lot
Details
- Additional structures: Shed(s)
- Parcel number: 64220082400000000
Construction
Type & style
- Home type: SingleFamily
- Architectural style: Traditional
- Property subtype: Single Family Residence
Materials
- Frame
- Roof: Composition
Condition
- Year built: 1971
Utilities & green energy
- Sewer: Public Sewer
- Water: Public
Community & neighborhood
Location
- Region: Kansas City
- Subdivision: Royal Oaks Of Etem
Other
Other facts
- Listing terms: Cash,Conventional,FHA,VA Loan
- Ownership: Private
- Road surface type: Paved
Price history
| Date | Event | Price |
|---|---|---|
| 5/20/2025 | Sold | -- |
Source: | ||
| 4/21/2025 | Pending sale | $265,000$134/sqft |
Source: | ||
| 4/17/2025 | Price change | $265,000-1.9%$134/sqft |
Source: | ||
| 4/9/2025 | Listed for sale | $270,000$137/sqft |
Source: | ||
| 4/2/2025 | Contingent | $270,000$137/sqft |
Source: | ||
Public tax history
| Year | Property taxes | Tax assessment |
|---|---|---|
| 2024 | $3,691 +1.8% | $42,634 |
| 2023 | $3,624 +22.7% | $42,634 +42.9% |
| 2022 | $2,954 +15.9% | $29,831 |
Find assessor info on the county website
Neighborhood: Royal Oaks
Nearby schools
GreatSchools rating
- 4/10Warford Elementary SchoolGrades: K-5Distance: 0.6 mi
- 3/10Hickman Mills Middle SchoolGrades: 6-8Distance: 2.8 mi
- 2/10Ruskin High SchoolGrades: 9-12Distance: 1.7 mi
Schools provided by the listing agent
- Elementary: Warford
- Middle: Hickman Mills
- High: Ruskin
Source: Heartland MLS as distributed by MLS GRID. This data may not be complete. We recommend contacting the local school district to confirm school assignments for this home.
Get a cash offer in 3 minutes
Find out how much your home could sell for in as little as 3 minutes with a no-obligation cash offer.
Estimated market value$261,300
Get a cash offer in 3 minutes
Find out how much your home could sell for in as little as 3 minutes with a no-obligation cash offer.
Estimated market value
$261,300



