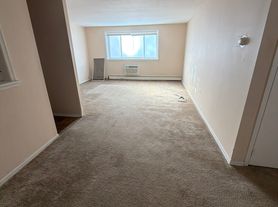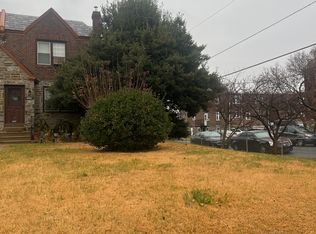Beautifully maintained brick front row situated on a quiet, cul de sac block with no through traffic. Enter to find fresh paint and newer carpets throughout. The main level offers a large living room with a bay window that provides an array of natural light and has an open concept to the formal dining room with a ceiling fan. Continue to find an updated eat-in-kitchen with area for a table and an abundance of cabinets and tile counters, all new stainless-steel appliances and high-end refrigerator that is included. A convenient main level powder room rounds out the main level. The upper-level hosts 3 bedrooms with ceilings fans, a ton of closet space and a 3-piece ceramic tile bathroom. The lower level is a fully finished basement with a fireplace that makes for a great family room and exits to the covered patio and rear yard that is awesome for entertaining. The remainder of the lower level has interior access to the 1-car garage and separate laundry/storage room with washer & dryer that are included and 2 refrigerator/freezer. Contently located close to the PA turnpike, Rt 1 and local shopping, train station near into Center City. Will not disappoint.
Townhouse for rent
$2,600/mo
4417 Crosland Rd, Philadelphia, PA 19154
3beds
1,528sqft
Price may not include required fees and charges.
Townhouse
Available now
No pets
Central air, electric
In basement laundry
2 Attached garage spaces parking
Natural gas, forced air
What's special
Rear yardFully finished basementFresh paintBrick front rowHigh-end refrigeratorOpen conceptBay window
- 97 days |
- -- |
- -- |
Zillow last checked: 8 hours ago
Listing updated: January 17, 2026 at 08:54pm
Travel times
Facts & features
Interior
Bedrooms & bathrooms
- Bedrooms: 3
- Bathrooms: 2
- Full bathrooms: 1
- 1/2 bathrooms: 1
Rooms
- Room types: Dining Room
Heating
- Natural Gas, Forced Air
Cooling
- Central Air, Electric
Appliances
- Included: Disposal, Dryer, Microwave, Oven, Refrigerator, Stove, Washer
- Laundry: In Basement, In Unit, Laundry Room
Features
- Dry Wall, Eat-in Kitchen, Exhaust Fan, Formal/Separate Dining Room
- Flooring: Carpet, Hardwood
- Has basement: Yes
Interior area
- Total interior livable area: 1,528 sqft
Property
Parking
- Total spaces: 2
- Parking features: Attached, Driveway, Covered
- Has attached garage: Yes
- Details: Contact manager
Features
- Exterior features: Contact manager
Details
- Parcel number: 662464900
Construction
Type & style
- Home type: Townhouse
- Property subtype: Townhouse
Condition
- Year built: 1964
Building
Management
- Pets allowed: No
Community & HOA
Location
- Region: Philadelphia
Financial & listing details
- Lease term: Contact For Details
Price history
| Date | Event | Price |
|---|---|---|
| 12/11/2025 | Price change | $2,600-3.7%$2/sqft |
Source: Bright MLS #PAPH2545634 Report a problem | ||
| 10/14/2025 | Listed for rent | $2,700+3.8%$2/sqft |
Source: Bright MLS #PAPH2545634 Report a problem | ||
| 10/1/2024 | Listing removed | $2,600$2/sqft |
Source: Bright MLS #PAPH2395914 Report a problem | ||
| 9/12/2024 | Sold | $310,000-7.4%$203/sqft |
Source: | ||
| 9/12/2024 | Listed for rent | $2,600$2/sqft |
Source: Bright MLS #PAPH2395914 Report a problem | ||
Neighborhood: Millbrook
Nearby schools
GreatSchools rating
- 5/10Fitzpatrick Aloysius L SchoolGrades: PK-8Distance: 0.4 mi
- 2/10Washington George High SchoolGrades: 9-12Distance: 3.6 mi

