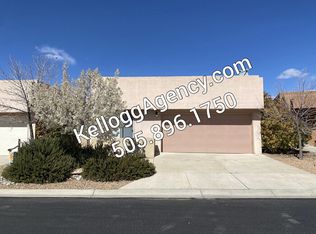Sold on 08/07/25
Price Unknown
4417 Desert Chicory Ct SE, Rio Rancho, NM 87124
3beds
1,405sqft
Single Family Residence
Built in 2006
3,920.4 Square Feet Lot
$307,200 Zestimate®
$--/sqft
$1,912 Estimated rent
Home value
$307,200
$280,000 - $338,000
$1,912/mo
Zestimate® history
Loading...
Owner options
Explore your selling options
What's special
Great opportunity to own this adorable home in the Saras Meadow gated community situated between Rio Rancho and Corrales. Open and spacious floor plan with tons of natural light. This 3 bedroom, 2 bath home has an inviting layout with newer LVT flooring, new water softener in 2025 and updated roof in the last few years as well. Two guest bedrooms each enjoy their own patios, while the primary suite includes a large walk-in closet. Cozy up by the fireplace in the open living area, which flows into a dining space and functional kitchen with oversized pantry. Appliances will convey. The home needs a little TLC, offering the perfect opportunity to personalize and make it your own. Enjoy trails, privacy, and proximity to NM-528, Intel, restaurants and shopping! Call for a showing today!
Zillow last checked: 8 hours ago
Listing updated: August 08, 2025 at 10:39am
Listed by:
The Staton Group Homes 505-331-6949,
Keller Williams Realty
Bought with:
Better With Baron Team
Keller Williams Realty
Source: SWMLS,MLS#: 1087545
Facts & features
Interior
Bedrooms & bathrooms
- Bedrooms: 3
- Bathrooms: 2
- Full bathrooms: 1
- 3/4 bathrooms: 1
Primary bedroom
- Level: Main
- Area: 177.6
- Dimensions: 14.8 x 12
Bedroom 2
- Level: Main
- Area: 120.19
- Dimensions: 11.9 x 10.1
Bedroom 3
- Level: Main
- Area: 124.26
- Dimensions: 11.4 x 10.9
Dining room
- Level: Main
- Area: 105.73
- Dimensions: 10.9 x 9.7
Kitchen
- Level: Main
- Area: 115.54
- Dimensions: 10.9 x 10.6
Living room
- Level: Main
- Area: 322
- Dimensions: 23 x 14
Heating
- Central, Forced Air, Natural Gas
Cooling
- Refrigerated
Appliances
- Included: Dryer, Dishwasher, Free-Standing Gas Range, Disposal, Microwave, Refrigerator, Water Softener Owned, Self Cleaning Oven, Washer
- Laundry: Gas Dryer Hookup, Washer Hookup, Dryer Hookup, ElectricDryer Hookup
Features
- Breakfast Bar, Ceiling Fan(s), Dual Sinks, Family/Dining Room, Living/Dining Room, Main Level Primary, Pantry, Skylights, Separate Shower, Walk-In Closet(s)
- Flooring: Cork, Tile, Vinyl
- Windows: Double Pane Windows, Insulated Windows, Vinyl, Skylight(s)
- Has basement: No
- Number of fireplaces: 1
- Fireplace features: Gas Log
Interior area
- Total structure area: 1,405
- Total interior livable area: 1,405 sqft
Property
Parking
- Total spaces: 2
- Parking features: Attached, Finished Garage, Garage
- Attached garage spaces: 2
Accessibility
- Accessibility features: None
Features
- Levels: One
- Stories: 1
- Patio & porch: Open, Patio
- Exterior features: Private Yard
- Fencing: Wall
Lot
- Size: 3,920 sqft
- Features: Landscaped, Planned Unit Development, Trees
Details
- Parcel number: R089890
- Zoning description: SU
- Other equipment: Satellite Dish
Construction
Type & style
- Home type: SingleFamily
- Property subtype: Single Family Residence
Materials
- Frame, Stucco, Rock
- Roof: Flat,Pitched
Condition
- Resale
- New construction: No
- Year built: 2006
Utilities & green energy
- Sewer: Public Sewer
- Water: Public
- Utilities for property: Electricity Connected, Natural Gas Connected, Sewer Connected, Underground Utilities, Water Connected
Green energy
- Energy generation: None
Community & neighborhood
Security
- Security features: Smoke Detector(s)
Community
- Community features: Gated
Location
- Region: Rio Rancho
HOA & financial
HOA
- Has HOA: Yes
- HOA fee: $193 quarterly
- Services included: Common Areas
- Association name: Sara's Meadow Homeowners Association, Inc.
Other
Other facts
- Listing terms: Cash,Conventional,FHA,VA Loan
- Road surface type: Asphalt
Price history
| Date | Event | Price |
|---|---|---|
| 8/7/2025 | Sold | -- |
Source: | ||
| 7/10/2025 | Pending sale | $300,000$214/sqft |
Source: | ||
| 7/9/2025 | Listed for sale | $300,000+76.5%$214/sqft |
Source: | ||
| 11/6/2019 | Sold | -- |
Source: | ||
| 10/15/2019 | Pending sale | $170,000$121/sqft |
Source: Keller Williams Realty #955111 Report a problem | ||
Public tax history
| Year | Property taxes | Tax assessment |
|---|---|---|
| 2025 | $1,705 -0.3% | $48,867 +3% |
| 2024 | $1,710 +2.6% | $47,443 +3% |
| 2023 | $1,666 +1.9% | $46,062 +3% |
Find assessor info on the county website
Neighborhood: 87124
Nearby schools
GreatSchools rating
- 5/10Rio Rancho Elementary SchoolGrades: K-5Distance: 1.4 mi
- 7/10Rio Rancho Middle SchoolGrades: 6-8Distance: 3.8 mi
- 7/10Rio Rancho High SchoolGrades: 9-12Distance: 2.6 mi
Get a cash offer in 3 minutes
Find out how much your home could sell for in as little as 3 minutes with a no-obligation cash offer.
Estimated market value
$307,200
Get a cash offer in 3 minutes
Find out how much your home could sell for in as little as 3 minutes with a no-obligation cash offer.
Estimated market value
$307,200
