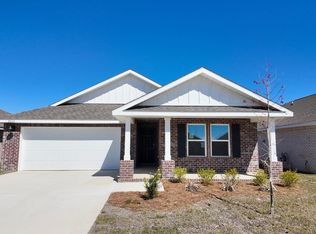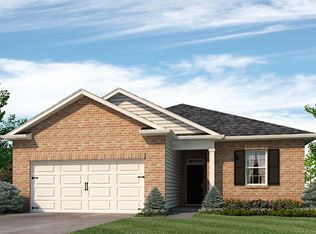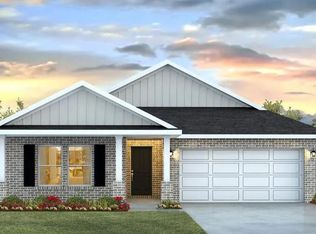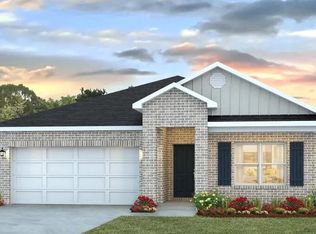Sold for $389,900
$389,900
4417 Marine Loop, Crestview, FL 32539
4beds
2,560sqft
Single Family Residence
Built in 2025
9,147.6 Square Feet Lot
$388,800 Zestimate®
$152/sqft
$2,459 Estimated rent
Home value
$388,800
$354,000 - $424,000
$2,459/mo
Zestimate® history
Loading...
Owner options
Explore your selling options
What's special
Builder will pay all Closing Costs, ask us about our current rates!The 'OZARK' is a well-designed 2 story model with 2 bedrooms '&' a living room on 'EACH' level. Highly desirable open concept. The kitchen, living room & dining area flow together for relaxed living & entertaining. The open kitchen features: all stainless-steel appliances, corner pantry, Quartz countertops, nice island, smooth-top range, built in microwave & quiet dishwasher. The stairway, right off the kitchen for ease of access for both levels. Bedroom 1 offers a spacious walk-in closet; the adjoining bath has a double vanity & lg. shower.The Smart Home 'Connect' System has several convenient devices. Easy drive to the airport, military base, beaches at Ft. Walton, Destin area & just minutes to golfing.
Zillow last checked: 8 hours ago
Listing updated: October 20, 2025 at 02:14am
Listed by:
Olesya Chatraw 850-543-3548,
DR Horton Realty of Northwest Florida LLC
Bought with:
Alexandra J Beddouk, 3431916
LPT Realty LLC
Source: ECAOR,MLS#: 977478 Originating MLS: Emerald Coast
Originating MLS: Emerald Coast
Facts & features
Interior
Bedrooms & bathrooms
- Bedrooms: 4
- Bathrooms: 3
- Full bathrooms: 3
Primary bedroom
- Features: See Remarks
Kitchen
- Level: First
Living room
- Level: First
Appliances
- Included: Dishwasher, Disposal, Microwave, Smooth Stovetop Rnge, Electric Range, Warranty Provided, Electric Water Heater
Features
- Recessed Lighting, Bedroom, Dining Area, Kitchen, Living Room, Loft
- Common walls with other units/homes: No Common Walls
Interior area
- Total structure area: 2,560
- Total interior livable area: 2,560 sqft
Property
Parking
- Total spaces: 2
- Parking features: Attached
- Attached garage spaces: 2
Features
- Stories: 2
- Patio & porch: Patio Covered
- Pool features: None
Lot
- Size: 9,147 sqft
- Features: Sidewalk
Details
- Additional structures: Pavillion/Gazebo
- Parcel number: 333N23282000003670
- Zoning description: Resid Single Family
Construction
Type & style
- Home type: SingleFamily
- Architectural style: Craftsman Style
- Property subtype: Single Family Residence
Materials
- Brick
- Roof: Roof Dimensional Shg
Condition
- Construction Complete
- Year built: 2025
Utilities & green energy
- Sewer: Public Sewer
- Water: Public
Community & neighborhood
Security
- Security features: Smoke Detector(s)
Community
- Community features: Pool
Location
- Region: Crestview
- Subdivision: Patriot Ridge
HOA & financial
HOA
- Has HOA: Yes
- HOA fee: $657 annually
Other
Other facts
- Listing terms: Conventional,FHA,RHS,VA Loan
- Road surface type: Paved
Price history
| Date | Event | Price |
|---|---|---|
| 10/15/2025 | Sold | $389,900-0.8%$152/sqft |
Source: | ||
| 9/20/2025 | Price change | $393,015+0.8%$154/sqft |
Source: | ||
| 8/4/2025 | Pending sale | $389,900$152/sqft |
Source: | ||
| 7/28/2025 | Price change | $389,900-3.7%$152/sqft |
Source: | ||
| 7/21/2025 | Price change | $404,900-2.4%$158/sqft |
Source: | ||
Public tax history
Tax history is unavailable.
Neighborhood: 32539
Nearby schools
GreatSchools rating
- 7/10Antioch Elementary SchoolGrades: PK-5Distance: 3.9 mi
- 8/10Shoal River Middle SchoolGrades: 6-8Distance: 1.9 mi
- 4/10Crestview High SchoolGrades: 9-12Distance: 5.5 mi
Schools provided by the listing agent
- Elementary: Antioch
- Middle: Shoal River
- High: Crestview
Source: ECAOR. This data may not be complete. We recommend contacting the local school district to confirm school assignments for this home.
Get pre-qualified for a loan
At Zillow Home Loans, we can pre-qualify you in as little as 5 minutes with no impact to your credit score.An equal housing lender. NMLS #10287.
Sell with ease on Zillow
Get a Zillow Showcase℠ listing at no additional cost and you could sell for —faster.
$388,800
2% more+$7,776
With Zillow Showcase(estimated)$396,576



