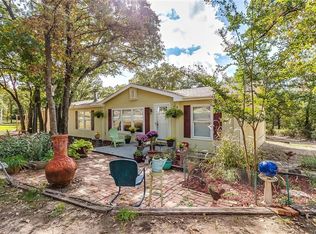Sold
Price Unknown
4417 Slayton Rd, Cleburne, TX 76031
4beds
2,698sqft
Single Family Residence
Built in 2006
4.9 Acres Lot
$638,100 Zestimate®
$--/sqft
$2,884 Estimated rent
Home value
$638,100
$574,000 - $708,000
$2,884/mo
Zestimate® history
Loading...
Owner options
Explore your selling options
What's special
Picturesque country retreat located in highly sought after Joshua ISD. Sitting on just under 5 acres, fully fenced with seasonal pond and covered patio. Beautiful open floor plan with split bedrooms. 4 bedrooms which includes a mother in-law suite with private bath and exterior door. Other great features include 3 and a half bath, spacious private office, dining room, and 2 living areas. Large kitchen with granite countertops, island, and walk-in pantry.
Zillow last checked: 8 hours ago
Listing updated: June 20, 2025 at 09:19am
Listed by:
Kara Wiggins 0641363,
Wethington Agency 817-720-6300
Bought with:
Kristi Cason
Sterling Realty
Source: NTREIS,MLS#: 20901366
Facts & features
Interior
Bedrooms & bathrooms
- Bedrooms: 4
- Bathrooms: 4
- Full bathrooms: 3
- 1/2 bathrooms: 1
Primary bedroom
- Features: Dual Sinks, En Suite Bathroom, Jetted Tub, Walk-In Closet(s)
- Level: First
- Dimensions: 17 x 13
Bedroom
- Level: First
- Dimensions: 14 x 11
Bedroom
- Features: Walk-In Closet(s)
- Level: First
- Dimensions: 13 x 11
Bedroom
- Features: Walk-In Closet(s)
- Level: First
- Dimensions: 14 x 12
Dining room
- Level: First
- Dimensions: 13 x 11
Family room
- Level: First
- Dimensions: 14 x 11
Kitchen
- Features: Breakfast Bar, Built-in Features, Kitchen Island, Stone Counters, Walk-In Pantry
- Level: First
- Dimensions: 16 x 14
Living room
- Features: Fireplace
- Level: First
- Dimensions: 16 x 11
Utility room
- Features: Utility Room, Utility Sink
- Level: First
- Dimensions: 7 x 7
Heating
- Central, Electric
Cooling
- Central Air, Ceiling Fan(s), Electric
Appliances
- Included: Dishwasher, Electric Cooktop, Electric Oven, Disposal, Microwave
- Laundry: Washer Hookup, Laundry in Utility Room
Features
- Decorative/Designer Lighting Fixtures, Eat-in Kitchen, Granite Counters, Kitchen Island, Open Floorplan, Pantry, Vaulted Ceiling(s), Walk-In Closet(s)
- Flooring: Carpet, Ceramic Tile, Wood
- Windows: Window Coverings
- Has basement: No
- Number of fireplaces: 1
- Fireplace features: Living Room, Raised Hearth, Wood Burning
Interior area
- Total interior livable area: 2,698 sqft
Property
Parking
- Total spaces: 2
- Parking features: Garage, Garage Faces Side
- Attached garage spaces: 2
Features
- Levels: One
- Stories: 1
- Patio & porch: Rear Porch, Covered
- Exterior features: Fire Pit
- Pool features: None
- Fencing: Barbed Wire,Partial,Wood
Lot
- Size: 4.90 Acres
- Features: Back Yard, Lawn, Pond on Lot, Many Trees
- Residential vegetation: Wooded
Details
- Parcel number: 126345800010
Construction
Type & style
- Home type: SingleFamily
- Architectural style: Traditional,Detached
- Property subtype: Single Family Residence
Materials
- Brick
- Foundation: Slab
- Roof: Composition
Condition
- Year built: 2006
Utilities & green energy
- Sewer: Aerobic Septic
- Utilities for property: Septic Available
Community & neighborhood
Security
- Security features: Smoke Detector(s)
Location
- Region: Cleburne
- Subdivision: David Franks Add
Other
Other facts
- Listing terms: Cash,Conventional,FHA,VA Loan
Price history
| Date | Event | Price |
|---|---|---|
| 6/20/2025 | Sold | -- |
Source: NTREIS #20901366 Report a problem | ||
| 6/16/2025 | Pending sale | $649,900$241/sqft |
Source: NTREIS #20901366 Report a problem | ||
| 5/22/2025 | Contingent | $649,900$241/sqft |
Source: NTREIS #20901366 Report a problem | ||
| 5/1/2025 | Price change | $649,900-2.3%$241/sqft |
Source: NTREIS #20901366 Report a problem | ||
| 4/11/2025 | Listed for sale | $665,000+47.8%$246/sqft |
Source: NTREIS #20901366 Report a problem | ||
Public tax history
| Year | Property taxes | Tax assessment |
|---|---|---|
| 2024 | $7,955 +14.4% | $534,355 +3.8% |
| 2023 | $6,951 -20.2% | $514,755 |
| 2022 | $8,716 +9.8% | $514,755 +18% |
Find assessor info on the county website
Neighborhood: 76031
Nearby schools
GreatSchools rating
- 6/10Plum Creek Elementary SchoolGrades: PK-5Distance: 4.5 mi
- 6/10Tom And Nita Nichols MiddleGrades: 6-8Distance: 3.1 mi
- 6/10Joshua High SchoolGrades: 9-12Distance: 4.6 mi
Schools provided by the listing agent
- Elementary: Plum Creek
- Middle: Tom and Nita Nichols
- High: Joshua
- District: Joshua ISD
Source: NTREIS. This data may not be complete. We recommend contacting the local school district to confirm school assignments for this home.
Get a cash offer in 3 minutes
Find out how much your home could sell for in as little as 3 minutes with a no-obligation cash offer.
Estimated market value$638,100
Get a cash offer in 3 minutes
Find out how much your home could sell for in as little as 3 minutes with a no-obligation cash offer.
Estimated market value
$638,100
