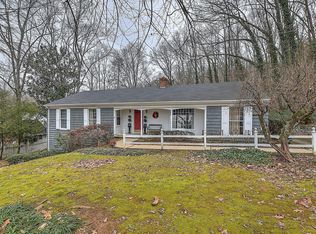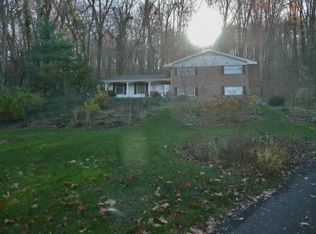Spacious, comfortable, quiet living in this updated home. On the main level you will find one bedroom, a full bath that has stack washer dryer hook up. Freshly appointed galley kitchen. Large dining room and living room. Cozy Den with large fireplace. Upstairs the cavernous owners suite with updated bath contains the second washer dryer hook up. The second bedroom is larger than the owners suite. The third bedroom is just the right size for your guest. All of this is centered around your newly installed remote work center. All information considered to be accurate, buyers agent to verify all information.
This property is off market, which means it's not currently listed for sale or rent on Zillow. This may be different from what's available on other websites or public sources.

