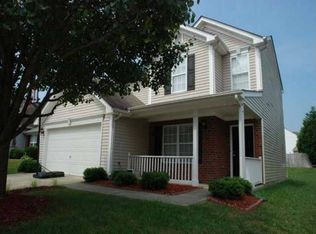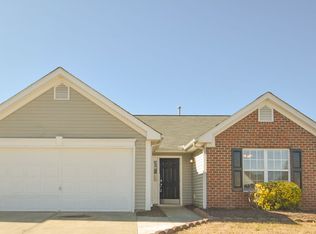Beautiful ranch home w/ bonus room! All new carpet! Fresh paint! Pre inspected & move in ready! 2016- New touch panel, SEER 20 Platinum variable speed, ultra quiet HVAC with advanced air cleaning & filtration system! Athletic Park, Aquatic Center, Bike Trail: all connected directly to & adjacent to subdivision without having to cross a major road & within walking distance! Spacious 2 car garage! Open kitchen to den floor plan plus a dining room! You will love living here just as the owner did!
This property is off market, which means it's not currently listed for sale or rent on Zillow. This may be different from what's available on other websites or public sources.

