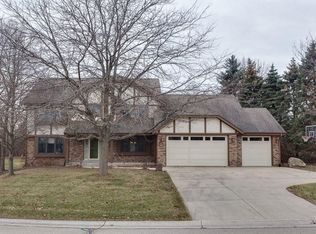Closed
$455,000
4417 Wood ROAD, Racine, WI 53403
5beds
3,041sqft
Single Family Residence
Built in 1979
0.56 Acres Lot
$490,900 Zestimate®
$150/sqft
$3,591 Estimated rent
Home value
$490,900
$457,000 - $530,000
$3,591/mo
Zestimate® history
Loading...
Owner options
Explore your selling options
What's special
Welcome home to this exceptional 2-story property offering endless possibilities! The 4-bed, 3.5-bath main home boasts an updated kitchen, a cozy family room with natural fireplace, and a master suite with a refreshed bath. The attached in-law suite, complete with its own private entrance, adds flexibility for multi-generational living or potential rental income. Each unit features its own mechanicals--furnace, AC, and water heater--as well as separate basement access. Spacious, versatile, and full of potential, this home is ready to welcome you! Also listed as 2 Family MLS#1902289
Zillow last checked: 8 hours ago
Listing updated: March 05, 2025 at 05:41am
Listed by:
Mike Fisher 262-705-2530,
Welcome Home Real Estate Group, LLC
Bought with:
Michelle L Colosimo
Source: WIREX MLS,MLS#: 1902288 Originating MLS: Metro MLS
Originating MLS: Metro MLS
Facts & features
Interior
Bedrooms & bathrooms
- Bedrooms: 5
- Bathrooms: 5
- Full bathrooms: 4
- 1/2 bathrooms: 1
- Main level bedrooms: 1
Primary bedroom
- Level: Upper
- Area: 154
- Dimensions: 14 x 11
Bedroom 2
- Level: Upper
- Area: 154
- Dimensions: 14 x 11
Bedroom 3
- Level: Upper
- Area: 143
- Dimensions: 13 x 11
Bedroom 4
- Level: Upper
- Area: 143
- Dimensions: 13 x 11
Bedroom 5
- Level: Main
Bathroom
- Features: Shower on Lower, Tub Only, Ceramic Tile, Master Bedroom Bath: Walk-In Shower, Master Bedroom Bath, Shower Over Tub, Shower Stall
Dining room
- Level: Main
- Area: 120
- Dimensions: 12 x 10
Family room
- Level: Main
- Area: 286
- Dimensions: 22 x 13
Kitchen
- Level: Main
- Area: 276
- Dimensions: 23 x 12
Living room
- Level: Main
- Area: 209
- Dimensions: 19 x 11
Heating
- Natural Gas, Forced Air, Multiple Units
Cooling
- Central Air, Multi Units
Appliances
- Included: Dishwasher, Dryer, Microwave, Oven, Range, Refrigerator, Washer
Features
- Separate Quarters, Central Vacuum, High Speed Internet, Kitchen Island
- Flooring: Wood or Sim.Wood Floors
- Basement: Block,Full,Partially Finished,Sump Pump
Interior area
- Total structure area: 3,041
- Total interior livable area: 3,041 sqft
- Finished area above ground: 2,577
- Finished area below ground: 464
Property
Parking
- Total spaces: 2.5
- Parking features: Garage Door Opener, Attached, 2 Car, 1 Space
- Attached garage spaces: 2.5
Features
- Levels: Two
- Stories: 2
- Patio & porch: Patio
- Exterior features: Electronic Pet Containment
Lot
- Size: 0.56 Acres
Details
- Additional structures: Garden Shed
- Parcel number: 151032236017001
- Zoning: Residential
- Special conditions: Arms Length
Construction
Type & style
- Home type: SingleFamily
- Architectural style: Colonial
- Property subtype: Single Family Residence
Materials
- Aluminum/Steel, Aluminum Siding, Brick, Brick/Stone, Wood Siding
Condition
- 21+ Years
- New construction: No
- Year built: 1979
Utilities & green energy
- Sewer: Public Sewer
- Water: Well
- Utilities for property: Cable Available
Community & neighborhood
Location
- Region: Racine
- Municipality: Mount Pleasant
Price history
| Date | Event | Price |
|---|---|---|
| 3/5/2025 | Sold | $455,000-1.1%$150/sqft |
Source: | ||
| 1/29/2025 | Contingent | $459,900$151/sqft |
Source: | ||
| 1/15/2025 | Listed for sale | $459,900$151/sqft |
Source: | ||
| 12/23/2024 | Contingent | $459,900$151/sqft |
Source: | ||
| 12/20/2024 | Listed for sale | $459,900-3.2%$151/sqft |
Source: | ||
Public tax history
| Year | Property taxes | Tax assessment |
|---|---|---|
| 2024 | $6,646 +3.3% | $424,600 +6.2% |
| 2023 | $6,436 +4.7% | $399,900 +5.7% |
| 2022 | $6,149 -2.3% | $378,200 +9.7% |
Find assessor info on the county website
Neighborhood: 53403
Nearby schools
GreatSchools rating
- 7/10Schulte Elementary SchoolGrades: PK-5Distance: 2.4 mi
- NAMitchell Middle SchoolGrades: 6-8Distance: 2.2 mi
- 3/10Case High SchoolGrades: 9-12Distance: 2.8 mi
Schools provided by the listing agent
- Elementary: Schulte
- Middle: Mitchell
- High: Case
- District: Racine
Source: WIREX MLS. This data may not be complete. We recommend contacting the local school district to confirm school assignments for this home.
Get pre-qualified for a loan
At Zillow Home Loans, we can pre-qualify you in as little as 5 minutes with no impact to your credit score.An equal housing lender. NMLS #10287.
Sell for more on Zillow
Get a Zillow Showcase℠ listing at no additional cost and you could sell for .
$490,900
2% more+$9,818
With Zillow Showcase(estimated)$500,718
