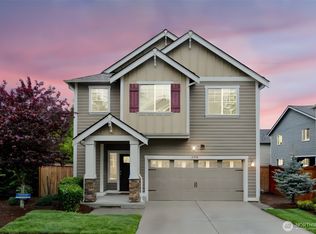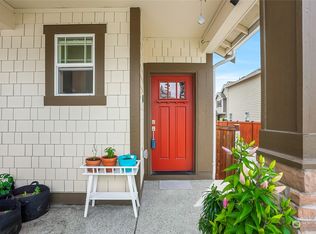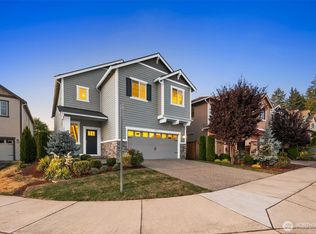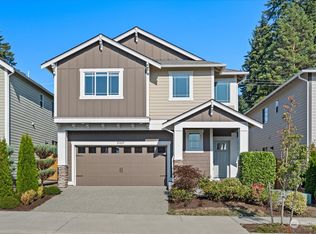Sold
Listed by:
Peter Kweon,
Skyline Properties, Inc.
Bought with: eXp Realty
$1,380,000
4418 233rd Place SE, Bothell, WA 98021
5beds
2,889sqft
Single Family Residence
Built in 2019
3,484.8 Square Feet Lot
$1,367,500 Zestimate®
$478/sqft
$4,189 Estimated rent
Home value
$1,367,500
$1.27M - $1.48M
$4,189/mo
Zestimate® history
Loading...
Owner options
Explore your selling options
What's special
Stunning Lennar first time resale built in 2019, situated on a quiet and safe in sought-after Bothell! This north-facing home offers an open floor plan featuring a spacious kitchen with quartz counters, hardwood floors, and modern luxury finishes. Main floor bedroom with full bath, can be a guest suite. Upstairs includes an inviting loft, a generous primary suite with walk-in closet, and 3 additional bedrooms. Ideal location near Miner's Corner County Park, and a quick access to I-405 & 522. Award-winning Northshore SD. Pre-inspected and Wi-Fi Certified Smart Home!
Zillow last checked: 8 hours ago
Listing updated: October 10, 2025 at 04:02am
Listed by:
Peter Kweon,
Skyline Properties, Inc.
Bought with:
Chandra Vennapusa, 130593
eXp Realty
Source: NWMLS,MLS#: 2399186
Facts & features
Interior
Bedrooms & bathrooms
- Bedrooms: 5
- Bathrooms: 3
- Full bathrooms: 3
- Main level bathrooms: 1
- Main level bedrooms: 1
Bathroom full
- Level: Main
Heating
- Fireplace, Forced Air, Electric, Natural Gas
Cooling
- Central Air
Appliances
- Included: Dishwasher(s), Disposal, Double Oven, Dryer(s), Microwave(s), Refrigerator(s), Stove(s)/Range(s), Washer(s), Garbage Disposal, Water Heater: gas, Water Heater Location: Garage
Features
- Bath Off Primary, Dining Room, High Tech Cabling, Loft, Walk-In Pantry
- Flooring: Ceramic Tile, Engineered Hardwood, Carpet
- Windows: Double Pane/Storm Window
- Basement: None
- Number of fireplaces: 1
- Fireplace features: Gas, Main Level: 1, Fireplace
Interior area
- Total structure area: 2,889
- Total interior livable area: 2,889 sqft
Property
Parking
- Total spaces: 2
- Parking features: Attached Garage
- Attached garage spaces: 2
Features
- Levels: Two
- Stories: 2
- Patio & porch: Bath Off Primary, Double Pane/Storm Window, Dining Room, Fireplace, High Tech Cabling, Loft, SMART Wired, Walk-In Closet(s), Walk-In Pantry, Water Heater
Lot
- Size: 3,484 sqft
Details
- Parcel number: 01177400003300
- Special conditions: Standard
Construction
Type & style
- Home type: SingleFamily
- Property subtype: Single Family Residence
Materials
- Cement Planked, Stone, Cement Plank
- Foundation: Poured Concrete
- Roof: Composition
Condition
- Year built: 2019
- Major remodel year: 2019
Details
- Builder name: Lennar
Utilities & green energy
- Electric: Company: Snohomish PUD
- Sewer: Sewer Connected, Company: Alderwood Water & Wastewater District
- Water: Public, Company: alderwood Water & Wastewater District
- Utilities for property: Ziply
Community & neighborhood
Community
- Community features: CCRs
Location
- Region: Bothell
- Subdivision: Bothell
HOA & financial
HOA
- HOA fee: $77 monthly
Other
Other facts
- Listing terms: Cash Out,Conventional,FHA,See Remarks,VA Loan
- Cumulative days on market: 38 days
Price history
| Date | Event | Price |
|---|---|---|
| 9/9/2025 | Sold | $1,380,000-3.5%$478/sqft |
Source: | ||
| 8/16/2025 | Pending sale | $1,430,000$495/sqft |
Source: | ||
| 7/30/2025 | Price change | $1,430,000-2.1%$495/sqft |
Source: | ||
| 7/19/2025 | Price change | $1,460,000-2.7%$505/sqft |
Source: | ||
| 7/10/2025 | Listed for sale | $1,499,950+84.4%$519/sqft |
Source: | ||
Public tax history
| Year | Property taxes | Tax assessment |
|---|---|---|
| 2024 | $10,817 +3% | $1,209,400 +2.9% |
| 2023 | $10,501 +0.1% | $1,175,000 -10.2% |
| 2022 | $10,492 +11.8% | $1,308,700 +40.6% |
Find assessor info on the county website
Neighborhood: 98021
Nearby schools
GreatSchools rating
- 8/10Kokanee Elementary SchoolGrades: K-5Distance: 0.7 mi
- 7/10Leota Middle SchoolGrades: 6-8Distance: 2.9 mi
- 8/10North Creek High SchoolGrades: 9-12Distance: 2.6 mi
Schools provided by the listing agent
- Elementary: Kokanee Elem
- Middle: Leota Middle School
- High: North Creek High School
Source: NWMLS. This data may not be complete. We recommend contacting the local school district to confirm school assignments for this home.

Get pre-qualified for a loan
At Zillow Home Loans, we can pre-qualify you in as little as 5 minutes with no impact to your credit score.An equal housing lender. NMLS #10287.



