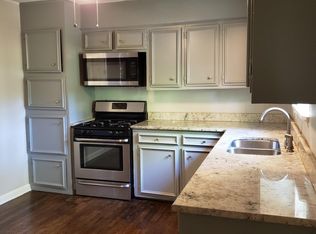New roof. Sell as is. Large backyard Has large shop. Hardwood floors Laundry room with storage room. For sale by owner. As is where is. CASH OFFER! PRICE IS BOTTON DOLLAR. Owners will consider Lease Purchase Contract with $25K DOWN
This property is off market, which means it's not currently listed for sale or rent on Zillow. This may be different from what's available on other websites or public sources.
