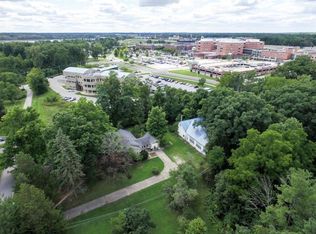Built in 1952, Limestone ranch (1,976sf )with 3/4 newly finished basement with attached 2 car garage. 20'x30' detached 2 story wired Man Cave/Workshop/ Big Boy Toy storage building with both garage door and side steel door entries. Home has central air with forced gas heat with furnace attached home humidifier. Plenty of closets with built in linen closet and drawer system. 2 Stone Fireplaces. Newly remodeled kitchen, utility room, full master bath with new appliances cabinets, granite, tile, underhung sinks et al (Feb. 2016) and Lower level (Jan 2015) . Lower level family, game room and dining area for 40+with built in bookcase/shelving around fireplace. CEMI fireplace insert, wet bar, workshop with built ins, carpeted playroom with walk in closet and storage room. Concrete, stone and wood screened porch attached to walk out garage. 2 level raised wood deck with pergola across rear of home immediately off of screened porch. Large play structure. Extensive landscaping and play, entertainment areas with pool , water slide and hot tub. Well with a reverse osmosis filtering system and septic system. Appraised in August 2013 for $185,000 prior to 11/2013 lower level remodel/redecorating. With total remodel of kitchen, utility room, master bath and lower level this is a move in ready HOME!
This property is off market, which means it's not currently listed for sale or rent on Zillow. This may be different from what's available on other websites or public sources.

