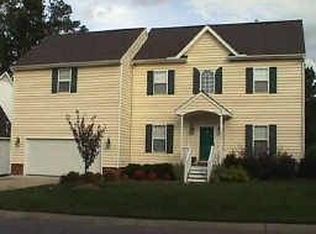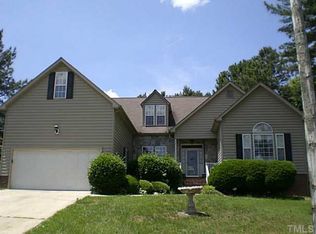Sold for $415,000
$415,000
4418 Gallatree Ln, Raleigh, NC 27616
4beds
2,164sqft
Single Family Residence, Residential
Built in 2001
0.25 Acres Lot
$425,100 Zestimate®
$192/sqft
$2,147 Estimated rent
Home value
$425,100
$404,000 - $446,000
$2,147/mo
Zestimate® history
Loading...
Owner options
Explore your selling options
What's special
Move in ready home located in the highly sought out Winchester community! Come and experience a magistical feeling standing in the open 2 story foyer. This home packs a lot of charm and boasts 4 great sized bedrooms, 2.5 half baths, fireplace and a First Floor Owners Suite. Original hardwoods, cathedral ceiling in the livingroom, updated applicances, and granite countertops are some the best features this home has to offer. Enjoy breakfast in your eat in kitchen looking at your private backyard through your bay windows and later enjoy dinner with friends and family in your formal dinning room. Endless possibilities! Don't miss out!
Zillow last checked: 8 hours ago
Listing updated: October 27, 2025 at 11:30pm
Listed by:
Letitia Powell 919-208-9246,
Real Broker, LLC
Bought with:
Timothy Mathenge, 317813
Costello Real Estate & Investm
Source: Doorify MLS,MLS#: 2520511
Facts & features
Interior
Bedrooms & bathrooms
- Bedrooms: 4
- Bathrooms: 3
- Full bathrooms: 2
- 1/2 bathrooms: 1
Heating
- Forced Air, Natural Gas
Cooling
- Central Air
Appliances
- Included: Dishwasher, Electric Cooktop, Gas Water Heater, Microwave, Plumbed For Ice Maker, Self Cleaning Oven, Washer
- Laundry: Main Level
Features
- Ceiling Fan(s), Double Vanity, Eat-in Kitchen, Entrance Foyer, Granite Counters, High Ceilings, High Speed Internet, Master Downstairs, Separate Shower, Shower Only, Walk-In Closet(s), Walk-In Shower, Water Closet
- Flooring: Carpet, Hardwood, Vinyl
- Basement: Crawl Space
- Number of fireplaces: 1
- Fireplace features: Gas Log, Living Room
Interior area
- Total structure area: 2,164
- Total interior livable area: 2,164 sqft
- Finished area above ground: 2,164
- Finished area below ground: 0
Property
Parking
- Total spaces: 2
- Parking features: Garage, Garage Door Opener, Garage Faces Front, On Street
- Garage spaces: 2
Features
- Levels: Two
- Stories: 2
- Patio & porch: Porch
- Pool features: Swimming Pool Com/Fee
- Has view: Yes
Lot
- Size: 0.25 Acres
- Features: Landscaped
Details
- Parcel number: 1735190809
Construction
Type & style
- Home type: SingleFamily
- Architectural style: Traditional
- Property subtype: Single Family Residence, Residential
Materials
- Vinyl Siding
Condition
- New construction: No
- Year built: 2001
Utilities & green energy
- Sewer: Public Sewer
- Water: Public
- Utilities for property: Cable Available
Community & neighborhood
Location
- Region: Raleigh
- Subdivision: Winchester
HOA & financial
HOA
- Has HOA: Yes
- HOA fee: $138 quarterly
- Amenities included: Clubhouse, Pool
Price history
| Date | Event | Price |
|---|---|---|
| 8/26/2025 | Listing removed | $435,000$201/sqft |
Source: | ||
| 8/16/2025 | Listing removed | $2,450$1/sqft |
Source: Doorify MLS #10110495 Report a problem | ||
| 7/19/2025 | Listed for rent | $2,450$1/sqft |
Source: Doorify MLS #10110495 Report a problem | ||
| 6/10/2025 | Price change | $435,000-3.3%$201/sqft |
Source: | ||
| 4/30/2025 | Listed for sale | $450,000+8.4%$208/sqft |
Source: | ||
Public tax history
| Year | Property taxes | Tax assessment |
|---|---|---|
| 2025 | $3,566 +0.4% | $406,661 |
| 2024 | $3,552 +23.4% | $406,661 +55.1% |
| 2023 | $2,877 +7.6% | $262,127 |
Find assessor info on the county website
Neighborhood: Northeast Raleigh
Nearby schools
GreatSchools rating
- 4/10River Bend ElementaryGrades: PK-5Distance: 2.3 mi
- 2/10River Bend MiddleGrades: 6-8Distance: 2.2 mi
- 6/10Rolesville High SchoolGrades: 9-12Distance: 8.1 mi
Schools provided by the listing agent
- Elementary: Wake - River Bend
- Middle: Wake - River Bend
- High: Wake - Rolesville
Source: Doorify MLS. This data may not be complete. We recommend contacting the local school district to confirm school assignments for this home.
Get a cash offer in 3 minutes
Find out how much your home could sell for in as little as 3 minutes with a no-obligation cash offer.
Estimated market value$425,100
Get a cash offer in 3 minutes
Find out how much your home could sell for in as little as 3 minutes with a no-obligation cash offer.
Estimated market value
$425,100

