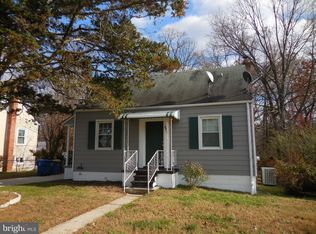Sold for $450,000
$450,000
4418 Morgan Rd, Suitland, MD 20746
5beds
2,172sqft
Single Family Residence
Built in 1946
9,077 Square Feet Lot
$442,000 Zestimate®
$207/sqft
$2,638 Estimated rent
Home value
$442,000
$393,000 - $499,000
$2,638/mo
Zestimate® history
Loading...
Owner options
Explore your selling options
What's special
This stunning Colonial home is located in an established quiet neighborhood, providing a perfect retreat from the busy city life. Fully remodeled, it features a sleek, modern design with an open floor plan that seamlessly connects the living, dining, and kitchen areas, creating a spacious and welcoming atmosphere. The bright corner kitchen is perfect for hosting and not missing out on the action, equipped with new SS appliances, subway tile backsplash, a sunlit window overlooking the huge backyard, space for a moveable island, a pantry and plenty of storage. Both the main floor and the fully finished basement boast impressive 9+ foot ceilings, enhancing the sense of space and grandeur throughout. Every detail has been thoughtfully designed for a harmonious blend of comfort and contemporary style. Upstairs you will find the master ensuite with a walk in closet and spa-like bathroom. The other two bedrooms are generously sized and share a Jack-and-Jill full bath. The expansive green backyard is perfect for summertime gatherings and games. It is fully fenced and backs to trees. The driveway can fit up to 4 cars. Conveniently located just minutes from major transportation routes, including I-495, Andrews Air Force Base, and a nearby metro station, this home offers exceptional accessibility for commuters. It's also within walking distance to the municipal center and police department, ensuring easy access to essential services.
Zillow last checked: 8 hours ago
Listing updated: January 31, 2025 at 12:43pm
Listed by:
Bianca Reyes 703-606-8610,
I-Agent Realty Incorporated
Bought with:
Dominique D. Thomas, 0225270514
Keller Williams Preferred Properties
Source: Bright MLS,MLS#: MDPG2128528
Facts & features
Interior
Bedrooms & bathrooms
- Bedrooms: 5
- Bathrooms: 3
- Full bathrooms: 3
- Main level bathrooms: 1
- Main level bedrooms: 1
Basement
- Area: 672
Heating
- Forced Air, Natural Gas
Cooling
- Central Air, Electric
Appliances
- Included: Microwave, Dishwasher, Disposal, Ice Maker, Oven/Range - Gas, Refrigerator, Stainless Steel Appliance(s), Water Heater, Gas Water Heater
- Laundry: In Basement, Hookup
Features
- Combination Kitchen/Dining, Entry Level Bedroom, Open Floorplan, Eat-in Kitchen, Pantry, Primary Bath(s), Recessed Lighting, 9'+ Ceilings
- Flooring: Engineered Wood, Ceramic Tile
- Basement: Rear Entrance,Walk-Out Access,Finished
- Has fireplace: No
Interior area
- Total structure area: 2,172
- Total interior livable area: 2,172 sqft
- Finished area above ground: 1,500
- Finished area below ground: 672
Property
Parking
- Total spaces: 4
- Parking features: Concrete, Driveway
- Uncovered spaces: 4
Accessibility
- Accessibility features: None
Features
- Levels: Three
- Stories: 3
- Pool features: None
- Fencing: Privacy,Back Yard,Wood
Lot
- Size: 9,077 sqft
- Features: Backs to Trees, Rear Yard
Details
- Additional structures: Above Grade, Below Grade
- Parcel number: 17060638361
- Zoning: RES
- Special conditions: Standard,Third Party Approval
Construction
Type & style
- Home type: SingleFamily
- Architectural style: Colonial
- Property subtype: Single Family Residence
Materials
- Vinyl Siding
- Foundation: Slab
Condition
- Excellent
- New construction: No
- Year built: 1946
- Major remodel year: 2024
Utilities & green energy
- Sewer: Public Sewer
- Water: Public
Community & neighborhood
Security
- Security features: Fire Sprinkler System
Location
- Region: Suitland
- Subdivision: Upper Morningside
- Municipality: Morningside
Other
Other facts
- Listing agreement: Exclusive Right To Sell
- Listing terms: FHA,Conventional,Cash,VA Loan,VHDA
- Ownership: Fee Simple
Price history
| Date | Event | Price |
|---|---|---|
| 1/31/2025 | Sold | $450,000+0%$207/sqft |
Source: | ||
| 12/11/2024 | Listing removed | $449,990$207/sqft |
Source: | ||
| 11/22/2024 | Price change | $449,990-2.2%$207/sqft |
Source: | ||
| 11/15/2024 | Price change | $459,990-3.2%$212/sqft |
Source: | ||
| 10/20/2024 | Price change | $474,990-5%$219/sqft |
Source: | ||
Public tax history
| Year | Property taxes | Tax assessment |
|---|---|---|
| 2025 | $5,226 +37.1% | $236,067 +12% |
| 2024 | $3,812 +13.6% | $210,733 +13.7% |
| 2023 | $3,356 +0.1% | $185,400 |
Find assessor info on the county website
Neighborhood: 20746
Nearby schools
GreatSchools rating
- 4/10William Beanes Elementary SchoolGrades: PK-5Distance: 1.8 mi
- 1/10Drew Freeman Middle SchoolGrades: 6-8Distance: 0.5 mi
- 3/10Dr. Henry A. Wise Jr. High SchoolGrades: 9-12Distance: 5.3 mi
Schools provided by the listing agent
- District: Prince George's County Public Schools
Source: Bright MLS. This data may not be complete. We recommend contacting the local school district to confirm school assignments for this home.

Get pre-qualified for a loan
At Zillow Home Loans, we can pre-qualify you in as little as 5 minutes with no impact to your credit score.An equal housing lender. NMLS #10287.
