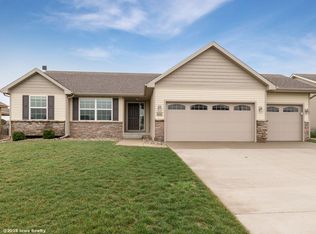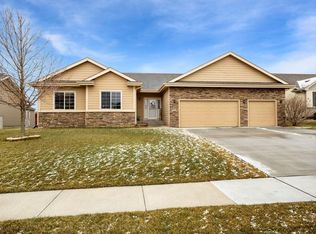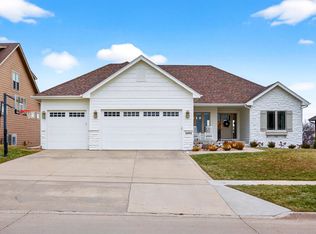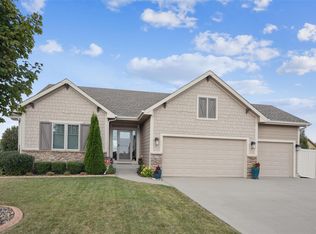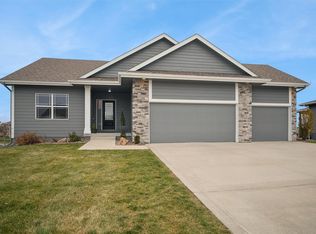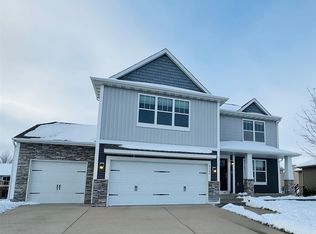Be prepared to be impressed with this Executive Ranch Walkout that features Arched
Doorways, Beamed Ceilings, over 3,200 of Finished SF and boasts a 4+ Attached Garage with
a 3rd Stall that is 48’ Deep! The Open Concept Floor Plan showcases your Kitchen with Granite
Countertops, Under Cabinet Lighting, Tile Backsplash, Pantry, SS Appliances, Beautiful Hood
and Large Island. Your Dining Space opens to your recently added 4 Seasons Room with
Heated Tile Floor. The Family Room has a Stone Front Fireplace that is flanked on both sides
with Floor to Ceiling Bookshelves. Enter into your Primary retreat to find a 3/4 En-Suite with Tile
Shower, Double-Comfort Height Vanity and Walk-in Closet. At the front of the home sit
Bedrooms 2 and 3 that share a Full Jack and Jill Bath. The Main Level is Complete with a 1/2
Bath, Drop Zone and Laundry Room. Your Lower Level sports a Family Room with Built-in
Shelves, Full Wet Bar, Bedrooms 4 and 5, a Full Bath and plenty of Storage. Enjoy time in your
Irrigated, Professionally Landscaped, Fully Fenced Backyard either on the Covered Deck or
beautifully Covered Paved Brick Patio. Desirably located in Ankeny’s NE Woodland Reserve
and minutes from the Interstate, make this Move-in Ready Home Yours Today!
Pending
$565,000
4419 NE Rio Ct, Ankeny, IA 50021
5beds
1,952sqft
Est.:
Single Family Residence
Built in 2014
0.39 Acres Lot
$-- Zestimate®
$289/sqft
$-- HOA
What's special
- 23 days |
- 178 |
- 2 |
Zillow last checked: 8 hours ago
Listing updated: December 23, 2025 at 09:19am
Listed by:
Lisa Nielsen (515)979-0054,
LPT Realty, LLC
Source: DMMLS,MLS#: 729958 Originating MLS: Des Moines Area Association of REALTORS
Originating MLS: Des Moines Area Association of REALTORS
Facts & features
Interior
Bedrooms & bathrooms
- Bedrooms: 5
- Bathrooms: 4
- Full bathrooms: 2
- 3/4 bathrooms: 1
- 1/2 bathrooms: 1
- Main level bedrooms: 3
Heating
- Forced Air, Gas, Natural Gas
Cooling
- Central Air
Appliances
- Included: Dryer, Dishwasher, Microwave, Refrigerator, See Remarks, Stove, Washer
- Laundry: Main Level
Features
- Wet Bar, Dining Area
- Flooring: Carpet, Hardwood, Tile
- Basement: Finished,Walk-Out Access
- Number of fireplaces: 1
- Fireplace features: Gas Log
Interior area
- Total structure area: 1,952
- Total interior livable area: 1,952 sqft
- Finished area below ground: 1,300
Property
Parking
- Total spaces: 4
- Parking features: Attached, Garage
- Attached garage spaces: 4
Features
- Levels: One
- Stories: 1
- Patio & porch: Covered, Deck, Patio
- Exterior features: Deck, Fully Fenced, Sprinkler/Irrigation, Patio
- Fencing: Chain Link,Full
Lot
- Size: 0.39 Acres
Details
- Parcel number: 18100626950063
- Zoning: PUD
Construction
Type & style
- Home type: SingleFamily
- Architectural style: Ranch
- Property subtype: Single Family Residence
Materials
- Brick, Cement Siding
- Foundation: Poured
- Roof: Asphalt,Shingle
Condition
- Year built: 2014
Details
- Builder name: DS Solid
Utilities & green energy
- Sewer: Public Sewer
- Water: Public
Community & HOA
HOA
- Has HOA: No
Location
- Region: Ankeny
Financial & listing details
- Price per square foot: $289/sqft
- Tax assessed value: $514,100
- Annual tax amount: $8,841
- Date on market: 11/7/2025
- Cumulative days on market: 68 days
- Listing terms: Cash,Conventional,FHA,VA Loan
- Road surface type: Concrete
Estimated market value
Not available
Estimated sales range
Not available
Not available
Price history
Price history
| Date | Event | Price |
|---|---|---|
| 12/23/2025 | Pending sale | $565,000$289/sqft |
Source: | ||
| 11/7/2025 | Listed for sale | $565,000+44.9%$289/sqft |
Source: | ||
| 9/6/2016 | Sold | $390,000-1.9%$200/sqft |
Source: | ||
| 7/22/2016 | Pending sale | $397,500$204/sqft |
Source: Ankeny Real Estate Service #514250 Report a problem | ||
| 6/30/2016 | Price change | $397,500-0.6%$204/sqft |
Source: Ankeny Real Estate Service #514250 Report a problem | ||
Public tax history
Public tax history
| Year | Property taxes | Tax assessment |
|---|---|---|
| 2024 | $8,320 -7.8% | $514,100 |
| 2023 | $9,020 +1.1% | $514,100 +14.9% |
| 2022 | $8,922 -1.1% | $447,400 |
Find assessor info on the county website
BuyAbility℠ payment
Est. payment
$3,625/mo
Principal & interest
$2716
Property taxes
$711
Home insurance
$198
Climate risks
Neighborhood: 50021
Nearby schools
GreatSchools rating
- 6/10Rock Creek ElementaryGrades: K-5Distance: 1.8 mi
- 9/10Northview Middle SchoolGrades: 8-9Distance: 1.9 mi
- 8/10Ankeny Centennial High SchoolGrades: 10-12Distance: 1.9 mi
Schools provided by the listing agent
- District: Ankeny
Source: DMMLS. This data may not be complete. We recommend contacting the local school district to confirm school assignments for this home.
- Loading
