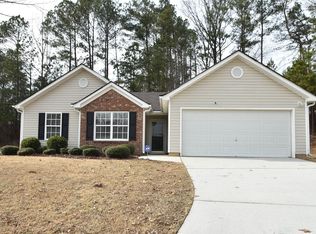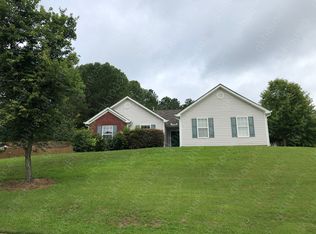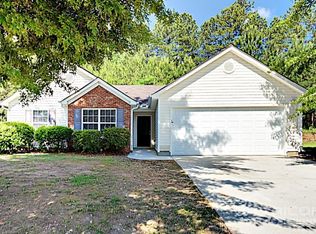Closed
$287,800
4419 Raptor Ct, Snellville, GA 30039
3beds
1,189sqft
Single Family Residence, Residential
Built in 2003
0.38 Acres Lot
$279,700 Zestimate®
$242/sqft
$1,799 Estimated rent
Home value
$279,700
$257,000 - $305,000
$1,799/mo
Zestimate® history
Loading...
Owner options
Explore your selling options
What's special
Discover the perfect blend of comfort and style in this updated ranch home featuring a step-less entry for easy access. With 3 spacious bedrooms and 2 baths, this residence boasts beautiful hardwood floors and a newer roof for peace of mind. The gallery kitchen, complete with granite counters, is ideal for culinary enthusiasts, while ample storage in the garage provides convenience for all your needs. Step outside to enjoy the stunning backyard, featuring a dramatic waterfall perfect for relaxation, along with an oversized back deck that’s great for entertaining. The primary bedroom showcases a custom headboard feature with elegant sconce lighting, adding a touch of luxury to your retreat. Plus, the washer and dryer are included for added convenience. Don't miss your chance to preview this charming ranch in a quiet cul-de-sac. Schedule your visit today!
Zillow last checked: 8 hours ago
Listing updated: December 27, 2024 at 09:45am
Listing Provided by:
Torrence Ford,
Re/Max Premier
Bought with:
Deborah Lawrence, 416798
Keller Williams North Atlanta
Source: FMLS GA,MLS#: 7463343
Facts & features
Interior
Bedrooms & bathrooms
- Bedrooms: 3
- Bathrooms: 2
- Full bathrooms: 2
- Main level bathrooms: 2
- Main level bedrooms: 3
Primary bedroom
- Features: Master on Main
- Level: Master on Main
Bedroom
- Features: Master on Main
Primary bathroom
- Features: Tub/Shower Combo
Dining room
- Features: Open Concept
Kitchen
- Features: Eat-in Kitchen, View to Family Room
Heating
- Central
Cooling
- Central Air
Appliances
- Included: Dishwasher
- Laundry: In Kitchen
Features
- Entrance Foyer
- Flooring: Hardwood
- Windows: Insulated Windows
- Basement: None
- Number of fireplaces: 1
- Fireplace features: Family Room
- Common walls with other units/homes: No Common Walls
Interior area
- Total structure area: 1,189
- Total interior livable area: 1,189 sqft
- Finished area above ground: 1,300
Property
Parking
- Total spaces: 2
- Parking features: Attached, Garage
- Attached garage spaces: 2
Accessibility
- Accessibility features: None
Features
- Levels: One
- Stories: 1
- Patio & porch: Deck
- Exterior features: Private Yard
- Pool features: None
- Spa features: None
- Fencing: Back Yard
- Has view: Yes
- View description: Neighborhood
- Waterfront features: None
- Body of water: None
Lot
- Size: 0.38 Acres
- Features: Back Yard
Details
- Additional structures: None
- Parcel number: R4347 241
- Other equipment: None
- Horse amenities: None
Construction
Type & style
- Home type: SingleFamily
- Architectural style: Ranch
- Property subtype: Single Family Residence, Residential
Materials
- Frame
- Foundation: Slab
- Roof: Composition
Condition
- Resale
- New construction: No
- Year built: 2003
Utilities & green energy
- Electric: None
- Sewer: Public Sewer
- Water: Public
- Utilities for property: Cable Available, Electricity Available
Green energy
- Energy efficient items: None
- Energy generation: None
Community & neighborhood
Security
- Security features: Carbon Monoxide Detector(s), Fire Alarm
Community
- Community features: Homeowners Assoc
Location
- Region: Snellville
- Subdivision: Eagle Point Landing
HOA & financial
HOA
- Has HOA: Yes
- HOA fee: $300 annually
Other
Other facts
- Road surface type: Paved
Price history
| Date | Event | Price |
|---|---|---|
| 10/18/2024 | Sold | $287,800-0.7%$242/sqft |
Source: | ||
| 10/15/2024 | Pending sale | $289,900$244/sqft |
Source: | ||
| 9/28/2024 | Listed for sale | $289,900+145.7%$244/sqft |
Source: | ||
| 4/18/2003 | Sold | $118,000$99/sqft |
Source: Public Record Report a problem | ||
Public tax history
| Year | Property taxes | Tax assessment |
|---|---|---|
| 2024 | $2,907 +22.2% | $98,080 +1.6% |
| 2023 | $2,379 -10.7% | $96,520 +7.4% |
| 2022 | $2,665 +30.8% | $89,840 +52.9% |
Find assessor info on the county website
Neighborhood: 30039
Nearby schools
GreatSchools rating
- 5/10Anderson-Livsey Elementary SchoolGrades: PK-5Distance: 0.5 mi
- 6/10Shiloh Middle SchoolGrades: 6-8Distance: 4.1 mi
- 4/10Shiloh High SchoolGrades: 9-12Distance: 3.8 mi
Schools provided by the listing agent
- Elementary: Anderson-Livsey
- Middle: Shiloh
- High: Shiloh
Source: FMLS GA. This data may not be complete. We recommend contacting the local school district to confirm school assignments for this home.
Get a cash offer in 3 minutes
Find out how much your home could sell for in as little as 3 minutes with a no-obligation cash offer.
Estimated market value
$279,700
Get a cash offer in 3 minutes
Find out how much your home could sell for in as little as 3 minutes with a no-obligation cash offer.
Estimated market value
$279,700


