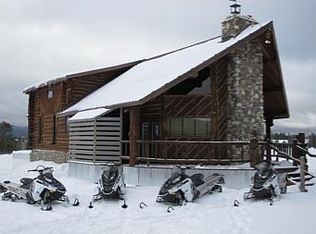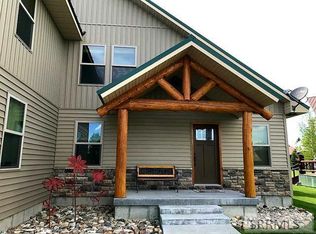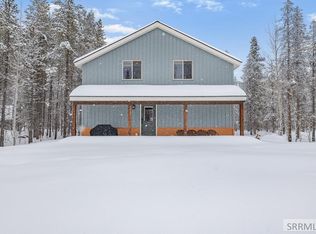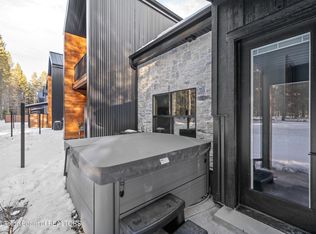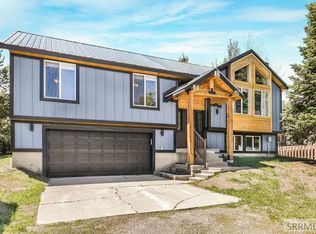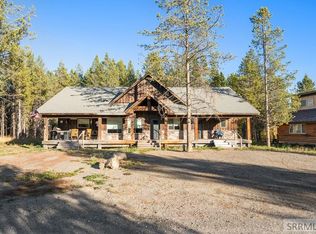Stunning cabin in Island Park where rustic elegance meets year-round adventure. Nestled just off Hole 2 with striking views of Tee Box 3, this retreat blends luxury and recreation with ease. Inside, the custom chef's kitchen is a culinary dream, featuring upscale finishes and generous dining space for eight. Gather around the stunning rock fireplace in one of the two spacious living rooms, perfect for cozy evenings or entertaining guests. With 3 well-appointed bedrooms and 3 bathrooms, comfort is always at hand. Step outside to enjoy two covered decks, a serene covered patio, and a landscaped fire pit area—ideal for stargazing under Island Park's clear skies. Fully landscaped and accessible year-round, this property delivers both convenience and tranquility. Located just 20 miles from Yellowstone National Park and minutes from the legendary Henrys Fork of the Snake River, adventure is always within reach. Whether you're hiking scenic trails or exploring local attractions, This cabin is the perfect basecamp—and an exceptional rental opportunity.
For sale
$899,000
4419 Two Top Rd, Island Park, ID 83429
3beds
1,946sqft
Est.:
Single Family Residence
Built in 2019
10,454.4 Square Feet Lot
$-- Zestimate®
$462/sqft
$-- HOA
What's special
Stunning rock fireplaceUpscale finishesLandscaped fire pit areaWell-appointed bedroomsSerene covered patioCovered decks
- 220 days |
- 521 |
- 4 |
Zillow last checked: 8 hours ago
Listing updated: October 18, 2025 at 07:58am
Listed by:
Jamie Phillips 208-221-2647,
Outback Real Estate, LLC
Source: SRMLS,MLS#: 2178444
Tour with a local agent
Facts & features
Interior
Bedrooms & bathrooms
- Bedrooms: 3
- Bathrooms: 3
- Full bathrooms: 3
- Main level bathrooms: 2
- Main level bedrooms: 1
Dining room
- Level: Main
Family room
- Level: Upper
Kitchen
- Level: Main
Living room
- Level: Main
Basement
- Area: 0
Heating
- Electric, Propane
Cooling
- None
Appliances
- Included: Dishwasher, Dryer, Freezer, Disposal, Microwave, Electric Range, Refrigerator, Washer
- Laundry: Main Level
Features
- Ceiling Fan(s), Vaulted Ceiling(s), Walk-In Closet(s), Granite Counters, Breakfast Bar, Loft, Main Floor Family Room, Master Downstairs, Master Bath, Mud Room, Pantry
- Basement: Crawl Space
- Number of fireplaces: 1
- Fireplace features: 1, Insert, Propane
Interior area
- Total structure area: 1,946
- Total interior livable area: 1,946 sqft
- Finished area above ground: 1,946
- Finished area below ground: 0
Property
Parking
- Parking features: No Garage, Crushed Rock
- Has uncovered spaces: Yes
Features
- Levels: One and One Half
- Stories: 1
- Patio & porch: 3+, Covered, Patio, Deck
- Has view: Yes
- View description: Golf Course
Lot
- Size: 10,454.4 Square Feet
- Features: On Golf Course, Established Lawn, Many Trees, Sprinkler-Auto, Sprinkler System Full
Details
- Parcel number: RP000680080170
- Zoning description: Fremont-R1-Residential Sngl Fm
Construction
Type & style
- Home type: SingleFamily
- Architectural style: Other
- Property subtype: Single Family Residence
Materials
- Frame, Primary Exterior Material: Wood Siding
- Foundation: Concrete Perimeter
- Roof: Composition
Condition
- Year built: 2019
Utilities & green energy
- Electric: Fall River Power
- Sewer: Public Sewer
- Water: Community Well (5+)
Community & HOA
Community
- Subdivision: Island Park Village-Fre
HOA
- Has HOA: Yes
- Services included: Snow Removal
Location
- Region: Island Park
Financial & listing details
- Price per square foot: $462/sqft
- Tax assessed value: $739,869
- Annual tax amount: $4,355
- Date on market: 7/24/2025
- Listing terms: Cash,Conventional,1031 Exchange
- Inclusions: Appliances, And Furniture.
- Exclusions: Teton Painting, Items In Owners Closet, Kitchen Aid, And Sellers Personal Items.
Estimated market value
Not available
Estimated sales range
Not available
Not available
Price history
Price history
| Date | Event | Price |
|---|---|---|
| 7/24/2025 | Listed for sale | $899,000+1283.1%$462/sqft |
Source: | ||
| 5/22/2019 | Sold | -- |
Source: Agent Provided Report a problem | ||
| 4/27/2019 | Listed for sale | $65,000$33/sqft |
Source: Cabin Fever Realty #2121315 Report a problem | ||
Public tax history
Public tax history
| Year | Property taxes | Tax assessment |
|---|---|---|
| 2025 | -- | $739,869 +1.5% |
| 2024 | $4,356 -1.1% | $729,182 |
| 2023 | $4,405 +3.9% | $729,182 +48.2% |
| 2022 | $4,238 -9% | $491,958 +11.6% |
| 2021 | $4,660 | $440,658 +1260.1% |
| 2020 | -- | $32,400 |
| 2019 | $1,358 +425.5% | $32,400 |
| 2018 | $258 | $32,400 +3.1% |
| 2017 | $258 -1% | $31,428 -20.6% |
| 2016 | $261 -19.1% | $39,576 |
| 2015 | $322 +2% | $39,576 |
| 2014 | $316 | $39,576 |
| 2013 | $316 | $39,576 -3% |
| 2010 | -- | $40,800 |
Find assessor info on the county website
BuyAbility℠ payment
Est. payment
$4,551/mo
Principal & interest
$4191
Property taxes
$360
Climate risks
Neighborhood: 83429
Nearby schools
GreatSchools rating
- 7/10Ashton Elementary SchoolGrades: PK-5Distance: 31.9 mi
- 3/10North Fremont Jr-Sr High SchoolGrades: 6-12Distance: 31.5 mi
Schools provided by the listing agent
- Elementary: Island Park Charter
- Middle: NORTH FREMONT A215JH
- High: NORTH FREMONT A215HS
Source: SRMLS. This data may not be complete. We recommend contacting the local school district to confirm school assignments for this home.
