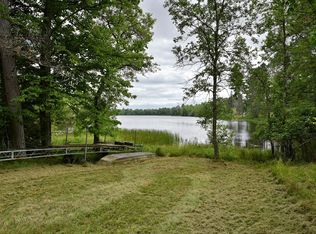Sold for $850,000
$850,000
4419 W Saecks Rd, Winter, WI 54896
5beds
2,415sqft
Single Family Residence
Built in ----
7.65 Acres Lot
$856,600 Zestimate®
$352/sqft
$2,416 Estimated rent
Home value
$856,600
$762,000 - $951,000
$2,416/mo
Zestimate® history
Loading...
Owner options
Explore your selling options
What's special
One-of-a-kind paradise on the point! This turn-key property offers 3 upgraded, fully furnished year-round homes, game room/office, garage, storage building on 7.65 mostly wooded acres, with substantial frontage & end of road privacy along the pristine shore of Blaisdell Lake, known for its trophy musky fishing. With proximity to the Hayward area & Chippewa Flowage. Seller has meticulously restored and maintained the property. With several seating and gathering areas, 3 docks, and extensive landscaping with a winding sidewalk from cabin to cabin, for convenience. Once inside, the cabins have upgraded granite counter tops, in floor heat in the bathrooms, open concept, and panoramic lake views from nearly every room. Each cabin has access to a screened room and spacious lakeside deck. Location has direct ATV & snowmobile trail access. Whether you are searching for income property, an investment, or a lake home with space for family & friends, this Northwoods gem is one worth pursuing!
Zillow last checked: 8 hours ago
Listing updated: July 09, 2025 at 04:23pm
Listed by:
KATHLEEN LOCHNER 715-339-6818,
RE/MAX NEW HORIZONS REALTY LLC,
JODY DELASKY 715-339-6818,
RE/MAX NEW HORIZONS REALTY LLC
Bought with:
NON NON MEMBER
NON-MEMBER
Source: GNMLS,MLS#: 201671
Facts & features
Interior
Bedrooms & bathrooms
- Bedrooms: 5
- Bathrooms: 4
- Full bathrooms: 4
Primary bedroom
- Level: First
- Dimensions: 14x10
Bedroom
- Level: First
- Dimensions: 15x10
Bedroom
- Level: First
- Dimensions: 12x10
Bedroom
- Level: First
- Dimensions: 12x11
Bathroom
- Level: First
Bathroom
- Level: First
Bathroom
- Level: First
Dining room
- Level: First
- Dimensions: 11x20
Kitchen
- Level: First
- Dimensions: 11x20
Kitchen
- Level: First
- Dimensions: 6x9
Kitchen
- Level: First
- Dimensions: 14x11
Living room
- Level: First
- Dimensions: 20x14
Living room
- Level: First
- Dimensions: 15x9
Living room
- Level: First
- Dimensions: 10x23
Screened porch
- Level: First
- Dimensions: 7x31
Heating
- Baseboard, Electric, Forced Air, Propane
Cooling
- Wall/Window Unit(s)
Appliances
- Included: Dryer, Dishwasher, Electric Water Heater, Gas Oven, Gas Range, Microwave, Range Hood, Washer
Features
- Additional Living Quarters
- Flooring: Laminate
- Basement: None
- Number of fireplaces: 3
- Fireplace features: Free Standing, Gas
Interior area
- Total structure area: 2,415
- Total interior livable area: 2,415 sqft
- Finished area above ground: 2,415
- Finished area below ground: 0
Property
Parking
- Total spaces: 10
- Parking features: Garage, Two Car Garage
- Garage spaces: 2
- Has uncovered spaces: Yes
Features
- Levels: One
- Stories: 1
- Patio & porch: Deck, Open
- Exterior features: Boat Slip, Dock, Landscaping, Out Building(s), Other, Shed, Gravel Driveway, Propane Tank - Owned
- Has view: Yes
- Waterfront features: Shoreline - Sand, Shoreline - Fisherman/Weeds, Shoreline - Gravel, Shoreline - Rocky, Lake Front
- Body of water: BLAISDELL
- Frontage type: Lakefront
- Frontage length: 1450,1450
Lot
- Size: 7.65 Acres
- Features: Dead End, Lake Front, Level, Private, Secluded
Details
- Additional structures: Shed(s)
- Parcel number: 006440205101
- Zoning description: Commercial
Construction
Type & style
- Home type: SingleFamily
- Architectural style: One Story
- Property subtype: Single Family Residence
Materials
- Frame, Other
- Foundation: Block, Pillar/Post/Pier
- Roof: Composition,Metal,Shingle
Utilities & green energy
- Electric: Circuit Breakers
- Sewer: Holding Tank
- Water: Driven Well, Drilled Well, Well
- Utilities for property: Phone Available
Community & neighborhood
Location
- Region: Winter
Other
Other facts
- Ownership: Fee Simple
- Road surface type: Unimproved
Price history
| Date | Event | Price |
|---|---|---|
| 10/16/2023 | Sold | $850,000-10.5%$352/sqft |
Source: | ||
| 9/2/2023 | Listing removed | -- |
Source: | ||
| 5/25/2023 | Listed for sale | $950,000$393/sqft |
Source: | ||
Public tax history
Tax history is unavailable.
Neighborhood: 54896
Nearby schools
GreatSchools rating
- 5/10Winter Elementary SchoolGrades: PK-5Distance: 10 mi
- 2/10Winter Middle SchoolGrades: 6-8Distance: 10 mi
- 6/10Winter High SchoolGrades: 9-12Distance: 10 mi
Schools provided by the listing agent
- Elementary: SA Winter
- Middle: SA Winter
- High: SA Winter
Source: GNMLS. This data may not be complete. We recommend contacting the local school district to confirm school assignments for this home.
Get pre-qualified for a loan
At Zillow Home Loans, we can pre-qualify you in as little as 5 minutes with no impact to your credit score.An equal housing lender. NMLS #10287.
