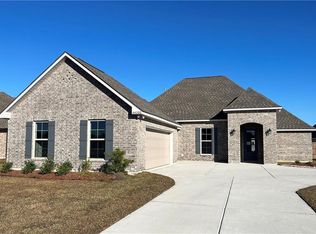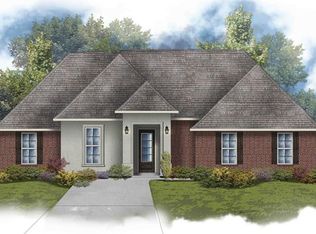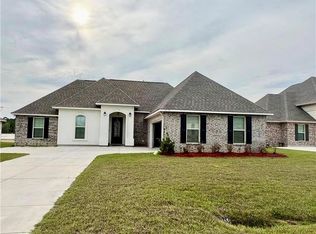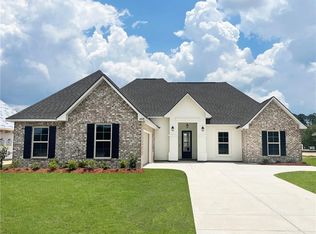Sold
Price Unknown
44192 Huntley Rd, Hammond, LA 70403
4beds
2,175sqft
Single Family Residence, Residential
Built in 2024
10,018.8 Square Feet Lot
$329,100 Zestimate®
$--/sqft
$2,268 Estimated rent
Home value
$329,100
$273,000 - $398,000
$2,268/mo
Zestimate® history
Loading...
Owner options
Explore your selling options
What's special
Beautiful 4-bedroom, 3-bath home perfect for Southeastern students or growing families! This open/split floor plan offers the ideal blend of comfort and style. The kitchen is a true showstopper—featuring quartz countertops, chic gray cabinetry with gold hardware, stainless steel appliances, a gas stove, and a walk-in pantry. The spacious primary suite includes a luxurious en suite bath with quartz counters, a soaking tub, separate shower, and a large walk-in closet. Thoughtfully designed with modern finishes and functional space, this home has everything you’ve been searching for!
Zillow last checked: 8 hours ago
Listing updated: July 24, 2025 at 07:58am
Listed by:
Kelly Mitchell,
Magnolia Roots Realty LLC
Source: ROAM MLS,MLS#: 2025011142
Facts & features
Interior
Bedrooms & bathrooms
- Bedrooms: 4
- Bathrooms: 3
- Full bathrooms: 3
Primary bedroom
- Features: En Suite Bath
- Level: First
- Area: 208
- Dimensions: 13 x 16
Bedroom 1
- Level: First
- Area: 134.56
- Width: 11.6
Bedroom 2
- Level: First
- Area: 139.2
- Width: 12
Bedroom 3
- Level: First
- Area: 150.8
- Width: 13
Dining room
- Level: First
- Area: 120
- Dimensions: 12 x 10
Kitchen
- Features: Pantry
- Level: First
- Area: 148.4
- Width: 14
Living room
- Level: First
- Area: 361
- Dimensions: 19 x 19
Heating
- Central
Cooling
- Central Air
Appliances
- Included: Gas Cooktop, Dishwasher, Disposal, Microwave, Range/Oven
Features
- Windows: Screens
Interior area
- Total structure area: 3,087
- Total interior livable area: 2,175 sqft
Property
Parking
- Total spaces: 2
- Parking features: 2 Cars Park, Attached, Garage
- Has attached garage: Yes
Features
- Stories: 1
- Patio & porch: Covered
Lot
- Size: 10,018 sqft
- Dimensions: 80 x 125
- Features: Rectangular Lot
Details
- Parcel number: 6560028
- Special conditions: Standard
Construction
Type & style
- Home type: SingleFamily
- Architectural style: Traditional
- Property subtype: Single Family Residence, Residential
Materials
- Brick Siding, Stucco Siding, Vinyl Siding, Brick, Stucco
- Foundation: Slab
- Roof: Composition
Condition
- New construction: No
- Year built: 2024
Details
- Builder name: Dsld, LLC
Utilities & green energy
- Gas: Other
- Sewer: Public Sewer
- Water: Public
Community & neighborhood
Location
- Region: Hammond
- Subdivision: Coburn Lakes
HOA & financial
HOA
- Has HOA: Yes
- HOA fee: $270 annually
Other
Other facts
- Listing terms: Cash,Conventional,FHA,FMHA/Rural Dev,VA Loan
Price history
| Date | Event | Price |
|---|---|---|
| 7/23/2025 | Sold | -- |
Source: | ||
| 7/2/2025 | Pending sale | $335,000$154/sqft |
Source: | ||
| 6/13/2025 | Listed for sale | $335,000+2.7%$154/sqft |
Source: | ||
| 6/14/2024 | Sold | -- |
Source: | ||
| 6/4/2024 | Pending sale | $326,305$150/sqft |
Source: | ||
Public tax history
| Year | Property taxes | Tax assessment |
|---|---|---|
| 2024 | $196 +7.3% | $1,620 +8% |
| 2023 | $182 | $1,500 |
Find assessor info on the county website
Neighborhood: 70403
Nearby schools
GreatSchools rating
- 4/10Hammond Eastside Elementary Magnet SchoolGrades: PK-8Distance: 1.7 mi
- 4/10Hammond High Magnet SchoolGrades: 9-12Distance: 1.9 mi
Schools provided by the listing agent
- District: Tangipahoa Parish
Source: ROAM MLS. This data may not be complete. We recommend contacting the local school district to confirm school assignments for this home.
Sell with ease on Zillow
Get a Zillow Showcase℠ listing at no additional cost and you could sell for —faster.
$329,100
2% more+$6,582
With Zillow Showcase(estimated)$335,682



