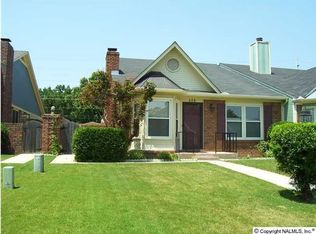Sold for $115,700 on 08/21/25
$115,700
442 Autumnwood Dr SW, Decatur, AL 35601
2beds
1,720sqft
Townhouse
Built in 1989
4,356 Square Feet Lot
$-- Zestimate®
$67/sqft
$1,648 Estimated rent
Home value
Not available
Estimated sales range
Not available
$1,648/mo
Zestimate® history
Loading...
Owner options
Explore your selling options
What's special
This property is coming back on market due to no fault of the seller. This 2-bedroom, 2-bathroom townhome is nestled in the community of Autumnwood Townhomes in SW Decatur. Perfectly designed for comfortable living, this home offers a well-thought-out layout that maximizes space and functionality. Residents will appreciate the proximity to local amenities. Property is owned by the US Dept. HUD case 011-948625. Seller makes no representations or warranties as to property condition. HUD Homes are sold "AS-IS". Equal Housing Opportunity.
Zillow last checked: 8 hours ago
Listing updated: August 21, 2025 at 11:18am
Listed by:
Karen Ruffin 256-503-3899,
Kendall James Realty
Bought with:
Karen Ruffin, 87954
Kendall James Realty
Source: ValleyMLS,MLS#: 21881523
Facts & features
Interior
Bedrooms & bathrooms
- Bedrooms: 2
- Bathrooms: 2
- Full bathrooms: 2
Primary bedroom
- Features: LVP
- Level: First
- Area: 180
- Dimensions: 15 x 12
Bedroom 2
- Features: Ceiling Fan(s), LVP Flooring
- Level: First
- Area: 132
- Dimensions: 11 x 12
Dining room
- Features: Ceiling Fan(s), Sitting Area, LVP
- Level: First
- Area: 162
- Dimensions: 18 x 9
Kitchen
- Features: Ceiling Fan(s), Kitchen Island, Tile
- Level: First
- Area: 154
- Dimensions: 14 x 11
Living room
- Features: Ceiling Fan(s), Fireplace, Recessed Lighting, LVP
- Level: First
- Area: 198
- Dimensions: 18 x 11
Heating
- Central 1, Electric
Cooling
- Central 1, Electric
Appliances
- Included: Dishwasher, Microwave, Range, Refrigerator
Features
- Has basement: No
- Number of fireplaces: 1
- Fireplace features: Gas Log, One
Interior area
- Total interior livable area: 1,720 sqft
Property
Parking
- Parking features: Assigned
Features
- Levels: One
- Stories: 1
Lot
- Size: 4,356 sqft
- Dimensions: 35 x 130
Details
- Parcel number: 03 09 30 3 006 021.000
- Special conditions: In Foreclosure
Construction
Type & style
- Home type: Townhouse
- Architectural style: Ranch
- Property subtype: Townhouse
Materials
- Foundation: Slab
Condition
- New construction: No
- Year built: 1989
Utilities & green energy
- Sewer: Public Sewer
- Water: Public
Community & neighborhood
Location
- Region: Decatur
- Subdivision: Autumnwood Townhomes
Price history
| Date | Event | Price |
|---|---|---|
| 8/21/2025 | Sold | $115,700-7.4%$67/sqft |
Source: | ||
| 2/4/2025 | Sold | $124,911$73/sqft |
Source: Public Record Report a problem | ||
| 9/16/2024 | Sold | $124,911+13.6%$73/sqft |
Source: Public Record Report a problem | ||
| 9/11/2020 | Sold | $109,978$64/sqft |
Source: | ||
| 7/23/2020 | Listed for sale | $109,978$64/sqft |
Source: MarMac Real Estate #1147891 Report a problem | ||
Public tax history
| Year | Property taxes | Tax assessment |
|---|---|---|
| 2024 | $331 | $8,360 |
| 2023 | $331 | $8,360 |
| 2022 | $331 +20.4% | $8,360 +17.4% |
Find assessor info on the county website
Neighborhood: 35601
Nearby schools
GreatSchools rating
- 2/10West Decatur Elementary SchoolGrades: PK-5Distance: 1.5 mi
- 6/10Cedar Ridge Middle SchoolGrades: 6-8Distance: 1.9 mi
- 7/10Austin High SchoolGrades: 10-12Distance: 3.3 mi
Schools provided by the listing agent
- Elementary: Austinville
- Middle: Austin Middle
- High: Austin
Source: ValleyMLS. This data may not be complete. We recommend contacting the local school district to confirm school assignments for this home.

Get pre-qualified for a loan
At Zillow Home Loans, we can pre-qualify you in as little as 5 minutes with no impact to your credit score.An equal housing lender. NMLS #10287.
