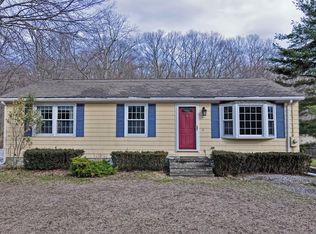Sold for $580,000
$580,000
442 Chestnut Hill Rd, Millville, MA 01529
4beds
2,711sqft
Single Family Residence
Built in 1979
0.74 Acres Lot
$599,900 Zestimate®
$214/sqft
$4,093 Estimated rent
Home value
$599,900
$552,000 - $654,000
$4,093/mo
Zestimate® history
Loading...
Owner options
Explore your selling options
What's special
This impressive property features a range of upgrades and amenities, including an updated heating system with expansion tank, indirect water heater, and boiler, along with a well tank and generator. A gorgeous kitchen with stainless appliances and adjacent dining area with hardwoods throughout first floor. The highlight is a massive 27x27 main bedroom with a private bath and walk-in closets, with a generous floor plan complemented by a bonus room, living/family room combo with wood stove and three baths overall. An above-ground salt water pool, wooded lot with a tree house, garden area, and a stream enhance its appeal, and it also includes a heated garage suitable for a lift, all situated on well water with a passed Title V. Recent updates also include a newer deck, roof and siding, making it a remarkably low maintenance home.
Zillow last checked: 8 hours ago
Listing updated: February 28, 2025 at 02:55pm
Listed by:
Cheryl A. Luccini 508-889-7572,
Keller Williams Elite 508-528-1000
Bought with:
Leanne McCormick
Milestone Realty, Inc.
Source: MLS PIN,MLS#: 73316674
Facts & features
Interior
Bedrooms & bathrooms
- Bedrooms: 4
- Bathrooms: 3
- Full bathrooms: 3
Primary bedroom
- Features: Bathroom - Full, Cathedral Ceiling(s), Closet - Linen, Walk-In Closet(s), Closet, Flooring - Wall to Wall Carpet, Recessed Lighting
- Level: Second
- Area: 729
- Dimensions: 27 x 27
Bedroom 2
- Features: Closet, Flooring - Laminate
- Level: Second
- Area: 182
- Dimensions: 14 x 13
Bedroom 3
- Features: Closet, Flooring - Laminate
- Level: Second
- Area: 182
- Dimensions: 14 x 13
Bedroom 4
- Features: Closet, Flooring - Laminate
- Level: Second
- Area: 130
- Dimensions: 13 x 10
Primary bathroom
- Features: Yes
Bathroom 1
- Features: Bathroom - Full, Bathroom - Tiled With Shower Stall, Closet
- Level: First
- Area: 48
- Dimensions: 8 x 6
Bathroom 2
- Features: Bathroom - Tiled With Tub & Shower, Flooring - Stone/Ceramic Tile, Countertops - Stone/Granite/Solid
- Level: Second
- Area: 54
- Dimensions: 9 x 6
Bathroom 3
- Features: Bathroom - Double Vanity/Sink, Bathroom - Tiled With Shower Stall, Flooring - Stone/Ceramic Tile
- Level: Second
- Area: 99
- Dimensions: 11 x 9
Dining room
- Features: Flooring - Hardwood, Open Floorplan, Crown Molding
- Level: First
- Area: 180
- Dimensions: 15 x 12
Family room
- Features: Wood / Coal / Pellet Stove, Closet, Flooring - Hardwood, Deck - Exterior, Open Floorplan
- Level: First
- Area: 120
- Dimensions: 12 x 10
Kitchen
- Features: Flooring - Stone/Ceramic Tile, Dining Area, Countertops - Stone/Granite/Solid, Open Floorplan, Stainless Steel Appliances
- Level: First
- Area: 144
- Dimensions: 12 x 12
Living room
- Features: Flooring - Hardwood, Open Floorplan, Crown Molding
- Level: First
- Area: 195
- Dimensions: 15 x 13
Heating
- Baseboard, Oil
Cooling
- Window Unit(s)
Appliances
- Included: Range, Dishwasher, Microwave, Refrigerator, Washer/Dryer
- Laundry: Laundry Closet, Second Floor, Electric Dryer Hookup, Washer Hookup
Features
- Ceiling Fan(s), Bonus Room, Internet Available - Broadband
- Flooring: Tile, Carpet, Hardwood, Flooring - Wall to Wall Carpet
- Doors: Insulated Doors, French Doors
- Windows: Insulated Windows
- Basement: Full,Walk-Out Access,Interior Entry,Sump Pump,Unfinished
- Number of fireplaces: 1
Interior area
- Total structure area: 2,711
- Total interior livable area: 2,711 sqft
Property
Parking
- Total spaces: 6
- Parking features: Attached, Garage Door Opener, Heated Garage, Storage, Workshop in Garage, Insulated, Paved Drive, Off Street
- Attached garage spaces: 2
- Uncovered spaces: 4
Features
- Patio & porch: Deck - Vinyl, Deck - Composite
- Exterior features: Deck - Vinyl, Deck - Composite, Pool - Above Ground, Rain Gutters, Garden, Stone Wall
- Has private pool: Yes
- Pool features: Above Ground
- Waterfront features: Stream
Lot
- Size: 0.74 Acres
- Features: Wooded, Level
Details
- Parcel number: M:0108 B:0026 L:0,3521057
- Zoning: ORD
Construction
Type & style
- Home type: SingleFamily
- Architectural style: Colonial
- Property subtype: Single Family Residence
Materials
- Frame
- Foundation: Concrete Perimeter
- Roof: Shingle
Condition
- Year built: 1979
Utilities & green energy
- Electric: Generator, Circuit Breakers, Generator Connection
- Sewer: Private Sewer
- Water: Private
- Utilities for property: for Electric Range, for Electric Dryer, Washer Hookup, Generator Connection
Community & neighborhood
Location
- Region: Millville
Price history
| Date | Event | Price |
|---|---|---|
| 2/28/2025 | Sold | $580,000-1.7%$214/sqft |
Source: MLS PIN #73316674 Report a problem | ||
| 1/6/2025 | Price change | $590,000-1.7%$218/sqft |
Source: MLS PIN #73316674 Report a problem | ||
| 12/2/2024 | Listed for sale | $599,900+123.9%$221/sqft |
Source: MLS PIN #73316674 Report a problem | ||
| 9/28/2010 | Listing removed | $267,900$99/sqft |
Source: SUCCESS! Real Estate #71041376 Report a problem | ||
| 7/29/2010 | Pending sale | $267,900+1.5%$99/sqft |
Source: SUCCESS! Real Estate #71041376 Report a problem | ||
Public tax history
| Year | Property taxes | Tax assessment |
|---|---|---|
| 2025 | $5,399 -16.5% | $409,300 -16.3% |
| 2024 | $6,469 +2.1% | $489,300 +7.3% |
| 2023 | $6,335 +2.4% | $456,100 +11.4% |
Find assessor info on the county website
Neighborhood: 01529
Nearby schools
GreatSchools rating
- NAMillville Elementary SchoolGrades: PK-2Distance: 1.5 mi
- 4/10Frederick W. Hartnett Middle SchoolGrades: 6-8Distance: 3.3 mi
- 4/10Blackstone Millville RhsGrades: 9-12Distance: 2.6 mi
Get a cash offer in 3 minutes
Find out how much your home could sell for in as little as 3 minutes with a no-obligation cash offer.
Estimated market value
$599,900
